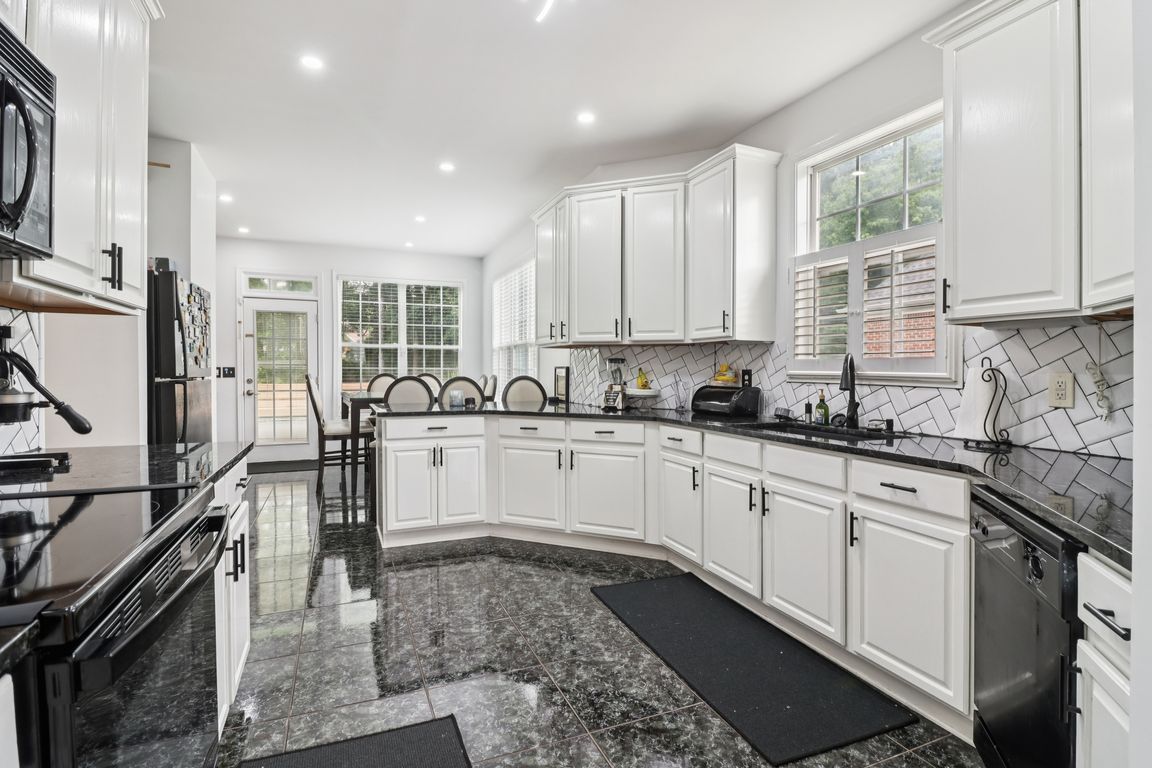
Active under contractPrice cut: $15K (7/2)
$450,000
4beds
4,546sqft
3223 Thornecreek Dr, Douglasville, GA 30135
4beds
4,546sqft
Single family residence
Built in 2000
0.42 Acres
2 Attached garage spaces
$99 price/sqft
$450 annually HOA fee
What's special
Private fireplaceHuge backyardPlay spaceHome gymFlex roomsMedia roomFull bar
Back on Market!! Due to no fault of the Seller! Welcome to 3223 Thornecreek Dr-an entertainer's dream with space, style, and versatility! This 4 bed, 3.5 bath home offers a rare main-level owner's suite complete with a private fireplace, creating a cozy retreat all your own. ...
- 66 days
- on Zillow |
- 1,161 |
- 80 |
Source: GAMLS,MLS#: 10543691
Travel times
Kitchen
Living Room
Primary Bedroom
Zillow last checked: 7 hours ago
Listing updated: August 14, 2025 at 06:32am
Listed by:
Thomas Cooke 615-604-7449,
Century 21 Results
Source: GAMLS,MLS#: 10543691
Facts & features
Interior
Bedrooms & bathrooms
- Bedrooms: 4
- Bathrooms: 4
- Full bathrooms: 3
- 1/2 bathrooms: 1
- Main level bathrooms: 1
- Main level bedrooms: 1
Rooms
- Room types: Bonus Room, Family Room, Laundry, Other
Dining room
- Features: Separate Room
Kitchen
- Features: Breakfast Area, Breakfast Room, Solid Surface Counters
Heating
- Natural Gas, Zoned
Cooling
- Ceiling Fan(s), Central Air, Zoned
Appliances
- Included: Dishwasher, Dryer, Oven/Range (Combo), Refrigerator, Washer
- Laundry: Other
Features
- Double Vanity, Master On Main Level, Rear Stairs, Separate Shower, Soaking Tub, Split Bedroom Plan, Tile Bath, Entrance Foyer, Vaulted Ceiling(s), Walk-In Closet(s), Wet Bar
- Flooring: Carpet, Hardwood, Tile
- Windows: Double Pane Windows
- Basement: Bath Finished,Daylight,Exterior Entry,Finished,Full,Interior Entry
- Number of fireplaces: 2
- Fireplace features: Family Room, Master Bedroom
- Common walls with other units/homes: No Common Walls
Interior area
- Total structure area: 4,546
- Total interior livable area: 4,546 sqft
- Finished area above ground: 2,763
- Finished area below ground: 1,783
Video & virtual tour
Property
Parking
- Total spaces: 2
- Parking features: Attached, Garage, Garage Door Opener, Kitchen Level, Side/Rear Entrance
- Has attached garage: Yes
Features
- Levels: Two
- Stories: 2
- Patio & porch: Deck, Patio, Screened
- Body of water: None
Lot
- Size: 0.42 Acres
- Features: Private
Details
- Additional structures: Shed(s)
- Parcel number: 01490150036
Construction
Type & style
- Home type: SingleFamily
- Architectural style: Brick 3 Side,Traditional
- Property subtype: Single Family Residence
Materials
- Brick, Wood Siding
- Roof: Composition
Condition
- Updated/Remodeled
- New construction: No
- Year built: 2000
Utilities & green energy
- Sewer: Public Sewer
- Water: Public
- Utilities for property: Electricity Available, Natural Gas Available, Sewer Available, Water Available
Community & HOA
Community
- Features: Clubhouse, Playground, Pool, Street Lights, Tennis Court(s), Walk To Schools, Near Shopping
- Security: Smoke Detector(s)
- Subdivision: Greythorne
HOA
- Has HOA: Yes
- Services included: Maintenance Grounds, Swimming, Tennis
- HOA fee: $450 annually
Location
- Region: Douglasville
Financial & listing details
- Price per square foot: $99/sqft
- Tax assessed value: $355,600
- Annual tax amount: $65
- Date on market: 6/13/2025
- Listing agreement: Exclusive Right To Sell
- Electric utility on property: Yes