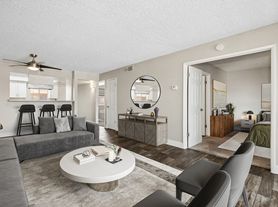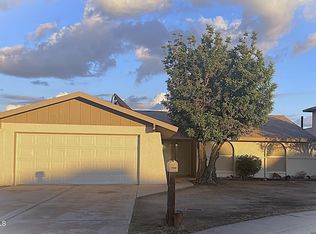Welcome to this 3 Bedrooms and 2 full bath with fireplace newly renovated home. Brand new appliances and cabinets throughout the house. Designer style granite countertops throughout. Window blinds and ceiling fans in all the bedrooms. 2 car garage and a laundry room with cabinets and storage. Big backyard with lots of shade trees. Low maintenance gravel back yard and front yard. The house is in a cul-de-sac street, safe for family with kids. No HOA. Conveniently located near schools, shopping centers and major freeway.
Renter responsible for water, electric, and city services. Renter also responsible for maintaining landscaping and tree maintenance. Proof of renter's insurance is required upon move in. Small pets is permitted and pet deposit required ($300 non-refundable deposit plus $35/mo fee). No smoking permitted in the house. Renter responsible for repairs under $300. Parking is limited to 4 cars on the property. No alterations or modifications to the property. Require credit score of 650 or above. No subleasing. No eviction. No RV or mobile home permitted on the property. Allow landlord to change A/C filter quarterly.
House for rent
Accepts Zillow applications
$2,050/mo
3223 W Purdue Ave, Phoenix, AZ 85051
3beds
1,773sqft
Price may not include required fees and charges.
Single family residence
Available Thu Jan 1 2026
Small dogs OK
Central air, window unit
In unit laundry
Attached garage parking
Heat pump
What's special
Newly renovated home
- 3 days |
- -- |
- -- |
Zillow last checked: 11 hours ago
Listing updated: December 05, 2025 at 08:16am
Travel times
Facts & features
Interior
Bedrooms & bathrooms
- Bedrooms: 3
- Bathrooms: 2
- Full bathrooms: 2
Heating
- Heat Pump
Cooling
- Central Air, Window Unit
Appliances
- Included: Dishwasher, Dryer, Freezer, Microwave, Oven, Refrigerator, Washer
- Laundry: In Unit
Features
- Flooring: Hardwood, Tile
Interior area
- Total interior livable area: 1,773 sqft
Property
Parking
- Parking features: Attached
- Has attached garage: Yes
- Details: Contact manager
Features
- Exterior features: Electricity not included in rent, Water not included in rent
Details
- Parcel number: 14916048
Construction
Type & style
- Home type: SingleFamily
- Property subtype: Single Family Residence
Community & HOA
Location
- Region: Phoenix
Financial & listing details
- Lease term: 1 Year
Price history
| Date | Event | Price |
|---|---|---|
| 12/3/2025 | Listed for rent | $2,050$1/sqft |
Source: Zillow Rentals | ||
| 8/22/2025 | Listing removed | $440,000$248/sqft |
Source: | ||
| 7/24/2025 | Price change | $440,000-0.7%$248/sqft |
Source: | ||
| 5/12/2025 | Price change | $443,000-1.3%$250/sqft |
Source: | ||
| 3/21/2025 | Price change | $449,000-2.2%$253/sqft |
Source: | ||

