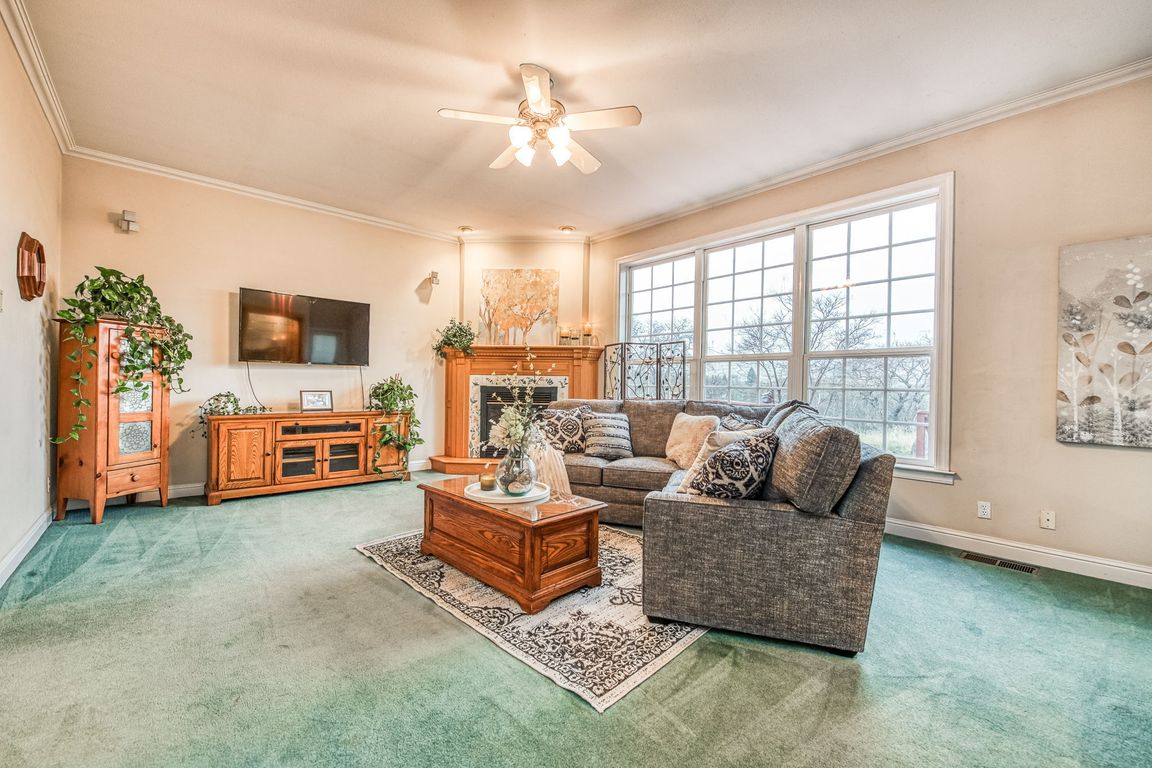
Active
$780,000
3beds
3,337sqft
3223 Wild Rose Ct, Catheys Valley, CA 95306
3beds
3,337sqft
Single family residence
Built in 1997
3.38 Acres
2 Attached garage spaces
$234 price/sqft
$130 monthly HOA fee
What's special
Private retreat for relaxationElegant formal dining roomConvenient walk-in storage area
A custom ranch home, with 3,337 beautifully maintained square feet, sits on a peaceful 3.38-acre lot in the picturesque Whispering Oaks West community, including fully owned net-zero'' solar. The home features 3 bedrooms and 3.5 bathrooms, with the primary suite conveniently located on the ground floor, creating a private retreat for ...
- 2 days |
- 153 |
- 5 |
Likely to sell faster than
Source: MetroList Services of CA,MLS#: 225146876Originating MLS: MetroList Services, Inc.
Travel times
Living Room
Kitchen
Primary Bedroom
Zillow last checked: 8 hours ago
Listing updated: December 02, 2025 at 10:56am
Listed by:
Mathew Madruga DRE #02075873 949-514-9100,
eXp Realty of California Inc.
Source: MetroList Services of CA,MLS#: 225146876Originating MLS: MetroList Services, Inc.
Facts & features
Interior
Bedrooms & bathrooms
- Bedrooms: 3
- Bathrooms: 4
- Full bathrooms: 3
- Partial bathrooms: 1
Rooms
- Room types: Loft, Attic, Master Bathroom, Master Bedroom, Bonus Room, Office, Dining Room, Sun Room, Laundry, Living Room
Primary bedroom
- Features: Ground Floor, Outside Access
Primary bathroom
- Features: Closet, Shower Stall(s), Double Vanity, Sitting Area, Steam, Jetted Tub, Window
Dining room
- Features: Formal Room, Formal Area
Kitchen
- Features: Breakfast Area, Pantry Closet, Kitchen Island, Stone Counters, Island w/Sink, Synthetic Counter
Heating
- Propane, Central, Fireplace Insert, Fireplace(s), Gas
Cooling
- Ceiling Fan(s), Central Air
Appliances
- Included: Built-In Electric Oven, Built-In Electric Range, Free-Standing Refrigerator, Gas Cooktop, Gas Plumbed, Gas Water Heater, Range Hood, Ice Maker, Dishwasher, Disposal, Microwave, Double Oven, Electric Cooktop, ENERGY STAR Qualified Appliances, Dryer, Washer
- Laundry: Laundry Room, Cabinets, Sink, Electric Dryer Hookup, Ground Floor, Inside, Inside Room
Features
- Central Vac Plumbed, Central Vacuum
- Flooring: Carpet, Linoleum, Tile, Wood
- Attic: Room
- Number of fireplaces: 1
- Fireplace features: Insert, Living Room, Raised Hearth, Gas
Interior area
- Total interior livable area: 3,337 sqft
Video & virtual tour
Property
Parking
- Total spaces: 2
- Parking features: Attached, Boat, Electric Vehicle Charging Station(s), Garage Faces Front, Interior Access, Driveway
- Attached garage spaces: 2
- Has uncovered spaces: Yes
Features
- Stories: 2
- Exterior features: Dock
- Has spa: Yes
- Spa features: Bath
- Waterfront features: Pond, Waterfront
Lot
- Size: 3.38 Acres
- Features: Auto Sprinkler F&R, Corner Lot, Cul-De-Sac, Private, Landscape Back, Landscape Front, Low Maintenance
Details
- Additional structures: RV/Boat Storage, Shed(s), Storage
- Parcel number: 011380033000
- Zoning description: 220
- Special conditions: Standard
- Other equipment: Intercom, Audio/Video Prewired
Construction
Type & style
- Home type: SingleFamily
- Architectural style: Ranch
- Property subtype: Single Family Residence
Materials
- Frame, Wall Insulation, Glass, Wood, Lap Siding
- Foundation: Raised
- Roof: Composition
Condition
- Year built: 1997
Utilities & green energy
- Sewer: Septic Connected
- Water: Storage Tank, Well, Private
- Utilities for property: Cable Available, Electric, Solar, Internet Available, Propane Tank Leased
Green energy
- Energy generation: Solar
Community & HOA
Community
- Features: Gated
HOA
- Has HOA: Yes
- Amenities included: Recreation Facilities, Other
- Services included: Security
- HOA fee: $130 monthly
Location
- Region: Catheys Valley
Financial & listing details
- Price per square foot: $234/sqft
- Tax assessed value: $412,987
- Annual tax amount: $4,219
- Price range: $780K - $780K
- Date on market: 12/2/2025
- Road surface type: Asphalt, Paved, Gravel