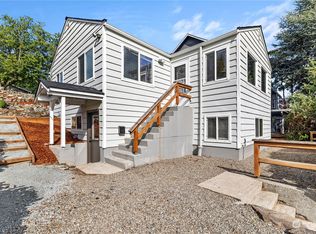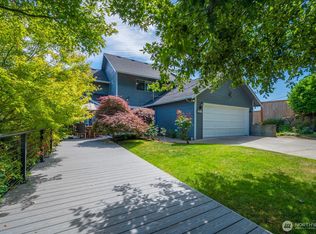Sold
Listed by:
Kari L. Scott,
John L Scott RE West Seattle
Bought with: Coldwell Banker Bain
$899,950
3224 49th Avenue SW, Seattle, WA 98116
3beds
1,390sqft
Single Family Residence
Built in 1952
6,655.97 Square Feet Lot
$978,100 Zestimate®
$647/sqft
$4,034 Estimated rent
Home value
$978,100
$929,000 - $1.04M
$4,034/mo
Zestimate® history
Loading...
Owner options
Explore your selling options
What's special
Fall in love w/this light-filled one level Admiral charmer a block from Schmitz Park. Home sits on 6,600+ sqft lot w/landscaped yard & lots of parking. Natural light fills home w/generous entertainment flr plan. Fmly rm has French doors to patio where you can kick back & relax. Refinished hrdwd flrs in main living spaces, vaulted ceilings in fmly rm & primary bdrm. Primary bdrm w/lrg windows overlooking private patio. Remodeled baths have lrg vanities w/lots of storage. Garage being used as office w/potential for MIL (fully insulated&wired, w/ bthrm framed out). Plethora of storage areas thruout, & extra space in outdoor shed, garage w/wall of closets & attic storage. Landscaped & terraced yard w/built-in sprinkler system & outdoor dining.
Zillow last checked: 8 hours ago
Listing updated: December 16, 2022 at 01:08pm
Listed by:
Kari L. Scott,
John L Scott RE West Seattle
Bought with:
Melissa Clark, 131364
Coldwell Banker Bain
Christopher Cornett, 131657
Coldwell Banker Bain
Source: NWMLS,MLS#: 2017063
Facts & features
Interior
Bedrooms & bathrooms
- Bedrooms: 3
- Bathrooms: 2
- Full bathrooms: 2
- Main level bedrooms: 3
Heating
- Has Heating (Unspecified Type)
Appliances
- Included: Dishwasher_, Dryer, GarbageDisposal_, Refrigerator_, StoveRange_, Washer, Dishwasher, Garbage Disposal, Refrigerator, StoveRange
Features
- Bath Off Primary, Ceiling Fan(s), Dining Room
- Flooring: Ceramic Tile, Hardwood
- Doors: French Doors
- Windows: Double Pane/Storm Window
- Basement: None
- Has fireplace: No
Interior area
- Total structure area: 1,390
- Total interior livable area: 1,390 sqft
Property
Parking
- Total spaces: 2
- Parking features: Driveway, Detached Garage, Off Street
- Garage spaces: 2
Features
- Levels: One
- Stories: 1
- Entry location: Main
- Patio & porch: Ceramic Tile, Hardwood, Bath Off Primary, Ceiling Fan(s), Double Pane/Storm Window, Dining Room, French Doors, Sprinkler System, Vaulted Ceiling(s)
Lot
- Size: 6,655 sqft
- Features: Curbs, Paved, Sidewalk, Cable TV, Fenced-Partially, Gas Available, Outbuildings, Patio
- Topography: Level,Terraces
- Residential vegetation: Garden Space
Details
- Parcel number: 2726700025
- Special conditions: Standard
Construction
Type & style
- Home type: SingleFamily
- Property subtype: Single Family Residence
Materials
- Wood Siding
- Foundation: Slab
- Roof: Composition
Condition
- Year built: 1952
Utilities & green energy
- Electric: Company: City of Seattle
- Sewer: Sewer Connected, Company: City of Seattle
- Water: Public, Company: City of Seattle
- Utilities for property: Cable Connected, Natural Gas Available, Sewer Connected, Electric
Community & neighborhood
Location
- Region: Seattle
- Subdivision: Admiral
Other
Other facts
- Listing terms: Cash Out,Conventional
- Cumulative days on market: 897 days
Price history
| Date | Event | Price |
|---|---|---|
| 12/15/2022 | Sold | $899,950$647/sqft |
Source: | ||
| 11/22/2022 | Pending sale | $899,950$647/sqft |
Source: | ||
| 11/15/2022 | Listed for sale | $899,950+344.4%$647/sqft |
Source: | ||
| 6/14/2002 | Sold | $202,500$146/sqft |
Source: | ||
Public tax history
| Year | Property taxes | Tax assessment |
|---|---|---|
| 2024 | $8,571 +13.4% | $829,000 +9.9% |
| 2023 | $7,557 +1.3% | $754,000 -9.6% |
| 2022 | $7,460 +4.4% | $834,000 +13.3% |
Find assessor info on the county website
Neighborhood: Admiral
Nearby schools
GreatSchools rating
- 8/10Lafayette Elementary SchoolGrades: PK-5Distance: 0.5 mi
- 9/10Madison Middle SchoolGrades: 6-8Distance: 0.2 mi
- 7/10West Seattle High SchoolGrades: 9-12Distance: 0.5 mi
Schools provided by the listing agent
- Elementary: Lafayette
- Middle: Madison Mid
- High: West Seattle High
Source: NWMLS. This data may not be complete. We recommend contacting the local school district to confirm school assignments for this home.

Get pre-qualified for a loan
At Zillow Home Loans, we can pre-qualify you in as little as 5 minutes with no impact to your credit score.An equal housing lender. NMLS #10287.
Sell for more on Zillow
Get a free Zillow Showcase℠ listing and you could sell for .
$978,100
2% more+ $19,562
With Zillow Showcase(estimated)
$997,662
