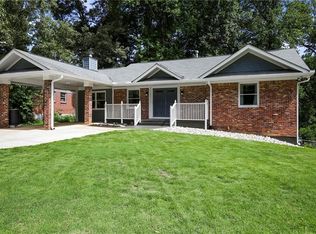You will have a home crush on this one the second you drive up to its cheery curb appeal. Beautiful, freshly buffed hardwoods throughout. Great-sized rooms. Freshly painted. Bright, white kitchen. New chrome lighting. Step outside the sliding door to the back deck and wonderfully landscaped, private back yard. Plenty of space to spread out with loved ones all summer long grilling out, gardening, playing ball, and enjoying four-legged friends. Go down the street just two minutes and be at your neighborhood Lindmoor Woods Swim and Tennis Club. It the icing on the cake!
This property is off market, which means it's not currently listed for sale or rent on Zillow. This may be different from what's available on other websites or public sources.
