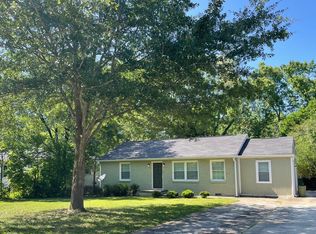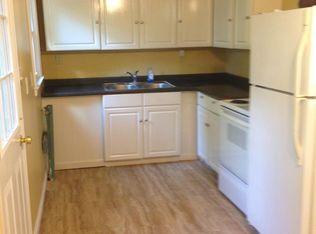Closed
$281,760
3224 Canary Ct, Decatur, GA 30032
3beds
1,420sqft
Single Family Residence
Built in 1954
8,712 Square Feet Lot
$279,800 Zestimate®
$198/sqft
$1,679 Estimated rent
Home value
$279,800
$260,000 - $302,000
$1,679/mo
Zestimate® history
Loading...
Owner options
Explore your selling options
What's special
Stylish Renovation + $0 Down Option in Belvedere Park. Welcome to 3224 Canary Ct-a fully renovated 3-bed, 2-bath ranch offering modern comfort, prime location, and instant lifestyle upgrades. With almost new roof, HVAC, furnace, and water heater (all updated in 2019), this home delivers peace of mind and long-term value. Highlights include ***Refinished real oak hardwoods***(no carpet)***Oversized primary suite with sitting area and double vanity bath***Upgraded kitchen with slow-close white cabinetry, stainless steel appliances, and stylish backsplash***Roommate-friendly layout with two spacious secondary bedrooms and a sleek shared bath***Washer & dryer included, plus optional furniture with accepted offer. Step outside to a huge fenced backyard and rear deck-perfect for entertaining, pets, or quiet evenings. Located just minutes from I-20, I-285, downtown Decatur, and Atlanta, with ***WALKABILITY to WALMART***, and local dining.
Zillow last checked: 8 hours ago
Listing updated: November 05, 2025 at 07:16am
Listed by:
Angel Nowlin 678-600-3229,
Coldwell Banker Realty
Bought with:
The Joe Carbone Team, 367937
Compass
Source: GAMLS,MLS#: 10609109
Facts & features
Interior
Bedrooms & bathrooms
- Bedrooms: 3
- Bathrooms: 2
- Full bathrooms: 2
- Main level bathrooms: 2
- Main level bedrooms: 3
Kitchen
- Features: Breakfast Bar, Breakfast Room, Kitchen Island, Solid Surface Counters
Heating
- Central, Forced Air, Natural Gas
Cooling
- Central Air
Appliances
- Included: Dishwasher, Gas Water Heater, Microwave, Refrigerator
- Laundry: In Hall
Features
- Double Vanity, Master On Main Level, Rear Stairs
- Flooring: Hardwood, Vinyl
- Windows: Double Pane Windows
- Basement: Crawl Space
- Has fireplace: No
- Common walls with other units/homes: No Common Walls
Interior area
- Total structure area: 1,420
- Total interior livable area: 1,420 sqft
- Finished area above ground: 1,420
- Finished area below ground: 0
Property
Parking
- Total spaces: 2
- Parking features: Carport
- Has carport: Yes
Features
- Levels: One
- Stories: 1
- Patio & porch: Deck
- Fencing: Fenced
- Body of water: None
Lot
- Size: 8,712 sqft
- Features: Level, Private
Details
- Parcel number: 15 199 10 035
- Special conditions: Agent Owned,Agent/Seller Relationship
Construction
Type & style
- Home type: SingleFamily
- Architectural style: Brick 4 Side,Ranch
- Property subtype: Single Family Residence
Materials
- Vinyl Siding
- Roof: Composition
Condition
- Resale
- New construction: No
- Year built: 1954
Utilities & green energy
- Sewer: Public Sewer
- Water: Public
- Utilities for property: Cable Available, Electricity Available, Natural Gas Available, Phone Available, Underground Utilities, Water Available
Community & neighborhood
Community
- Community features: None
Location
- Region: Decatur
- Subdivision: Belvedere Park
HOA & financial
HOA
- Has HOA: No
- Services included: None
Other
Other facts
- Listing agreement: Exclusive Right To Sell
- Listing terms: 1031 Exchange,Assumable,Cash,Conventional,FHA,Other
Price history
| Date | Event | Price |
|---|---|---|
| 10/31/2025 | Sold | $281,760+2.5%$198/sqft |
Source: | ||
| 10/10/2025 | Listing removed | $2,500$2/sqft |
Source: Zillow Rentals Report a problem | ||
| 10/10/2025 | Pending sale | $274,900$194/sqft |
Source: | ||
| 9/19/2025 | Listed for sale | $274,900-8.4%$194/sqft |
Source: | ||
| 9/19/2025 | Price change | $2,500-16.7%$2/sqft |
Source: Zillow Rentals Report a problem | ||
Public tax history
| Year | Property taxes | Tax assessment |
|---|---|---|
| 2025 | $5,851 +1.5% | $123,600 +1.7% |
| 2024 | $5,762 +6.5% | $121,560 +6% |
| 2023 | $5,411 +6.5% | $114,680 +6.2% |
Find assessor info on the county website
Neighborhood: Belvedere Park
Nearby schools
GreatSchools rating
- 4/10Peachcrest Elementary SchoolGrades: PK-5Distance: 0.7 mi
- 5/10Mary Mcleod Bethune Middle SchoolGrades: 6-8Distance: 3.3 mi
- 3/10Towers High SchoolGrades: 9-12Distance: 1.2 mi
Schools provided by the listing agent
- Elementary: Peachcrest
- Middle: Mary Mcleod Bethune
- High: Towers
Source: GAMLS. This data may not be complete. We recommend contacting the local school district to confirm school assignments for this home.
Get a cash offer in 3 minutes
Find out how much your home could sell for in as little as 3 minutes with a no-obligation cash offer.
Estimated market value$279,800
Get a cash offer in 3 minutes
Find out how much your home could sell for in as little as 3 minutes with a no-obligation cash offer.
Estimated market value
$279,800

