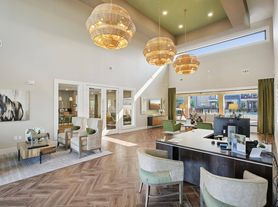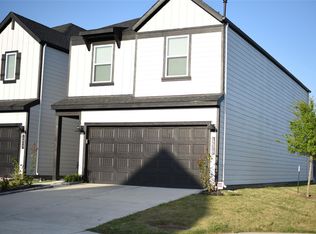A 2 story Villa (Birch floorplan) by DR Horton with 3 bedrooms, 2.5 bathrooms. Easy access to the highway 288 and Beltway 8. Close (13 minutes) to Medical Center. 19 minutes to Downtown Houston. The house features Island Kitchen with 36" black shaker cabinets. White Silestone countertops with undermount sink, stainless steel gas range, dishwasher, built-in-microwave all by Whirlpool with stainless-steel vent hood. Luxury vinyl planks downstairs and wet areas, Mohawk carpet in all bedrooms. Walk-in shower and dual sinks in primary bath. Wood shelving in all closets, pantry and utility room. EXTRA SIZED back yard with NO NEIGHBORES. Tankless gas water heater and covered patio with storage. Front yard is maintained by HOA. The only thing this home is missing is you.
Copyright notice - Data provided by HAR.com 2022 - All information provided should be independently verified.
House for rent
$2,300/mo
3224 Crown Gate Dr, Houston, TX 77047
3beds
1,979sqft
Price may not include required fees and charges.
Singlefamily
Available now
-- Pets
Electric
Electric dryer hookup laundry
2 Attached garage spaces parking
Electric
What's special
Mohawk carpetCovered patioWhite silestone countertopsIsland kitchenStainless steel gas rangeLuxury vinyl planksWalk-in shower
- 4 days |
- -- |
- -- |
Travel times
Looking to buy when your lease ends?
Consider a first-time homebuyer savings account designed to grow your down payment with up to a 6% match & a competitive APY.
Facts & features
Interior
Bedrooms & bathrooms
- Bedrooms: 3
- Bathrooms: 3
- Full bathrooms: 2
- 1/2 bathrooms: 1
Rooms
- Room types: Family Room, Pantry
Heating
- Electric
Cooling
- Electric
Appliances
- Included: Dishwasher, Disposal, Dryer, Microwave, Oven, Range, Refrigerator, Washer
- Laundry: Electric Dryer Hookup, In Unit, Washer Hookup
Features
- All Bedrooms Up, Formal Entry/Foyer, Prewired for Alarm System
- Flooring: Carpet, Linoleum/Vinyl, Tile
Interior area
- Total interior livable area: 1,979 sqft
Property
Parking
- Total spaces: 2
- Parking features: Attached, Covered
- Has attached garage: Yes
- Details: Contact manager
Features
- Stories: 2
- Exterior features: 1 Living Area, Additional Parking, All Bedrooms Up, Attached, Back Yard, Electric Dryer Hookup, Entry, Formal Entry/Foyer, Full Size, Garage Door Opener, Heating: Electric, Jogging Track, Kitchen/Dining Combo, Living/Dining Combo, Lot Features: Back Yard, Subdivided, Patio/Deck, Prewired for Alarm System, Sprinkler System, Subdivided, Trash Pick Up, Utility Room, Washer Hookup
Construction
Type & style
- Home type: SingleFamily
- Property subtype: SingleFamily
Condition
- Year built: 2024
Community & HOA
Community
- Security: Security System
Location
- Region: Houston
Financial & listing details
- Lease term: Long Term,12 Months
Price history
| Date | Event | Price |
|---|---|---|
| 10/31/2025 | Listed for rent | $2,300$1/sqft |
Source: | ||
| 2/27/2025 | Listing removed | $2,300$1/sqft |
Source: | ||
| 1/13/2025 | Price change | $2,300-4.2%$1/sqft |
Source: | ||
| 12/30/2024 | Listed for rent | $2,400$1/sqft |
Source: | ||
| 12/21/2024 | Listing removed | $309,990$157/sqft |
Source: | ||

