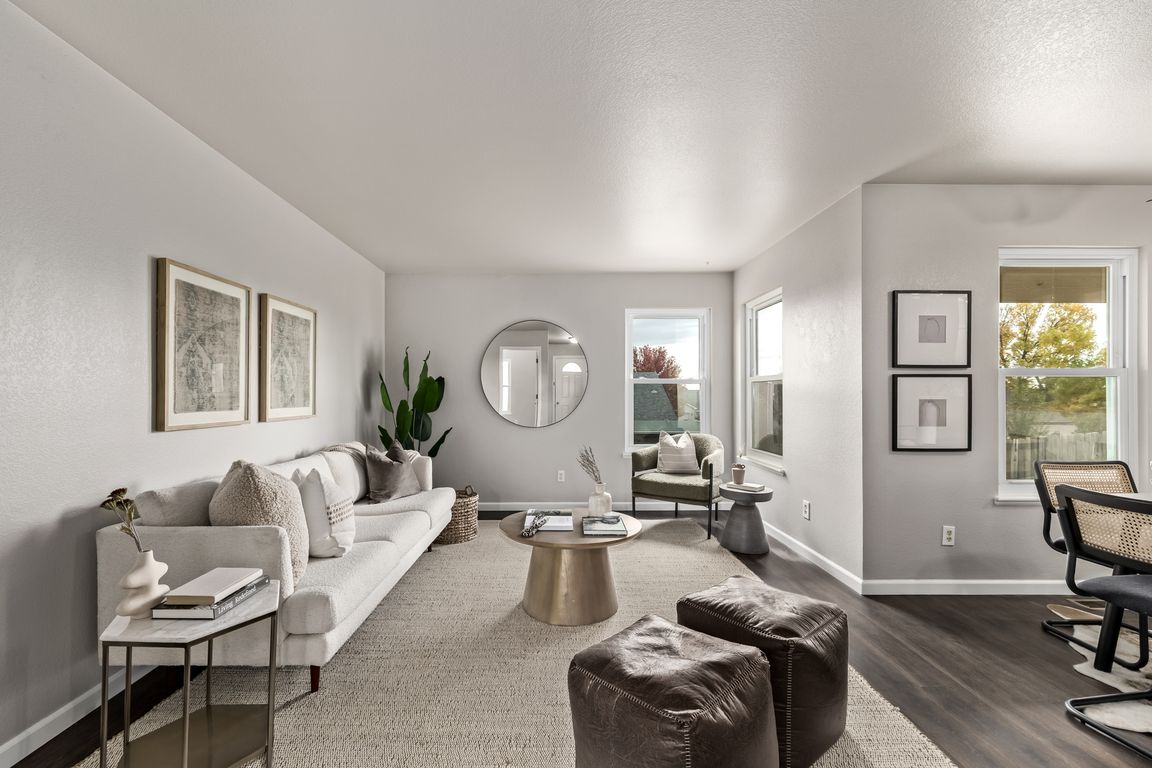
For sale
$389,900
5beds
2,050sqft
3224 Dickson Court, Evans, CO 80620
5beds
2,050sqft
Single family residence
Built in 1999
6,534 sqft
2 Attached garage spaces
$190 price/sqft
What's special
Newer roofOversized two-car garagePrivate lotEdge of a cul-de-sacFresh interior paintWalk-in closetRich wood cabinets
Welcome home! This property is situated on a private lot at the edge of a cul-de-sac, offering peace, privacy, and plenty of space for personalization. With no homeowners association (HOA), the possibilities are endless! The large lot features an oversized two-car garage and a backyard that serves as a blank canvas, ...
- 2 days |
- 400 |
- 45 |
Source: REcolorado,MLS#: 8104197
Travel times
Living Room
Kitchen
Primary Bedroom
Zillow last checked: 7 hours ago
Listing updated: October 21, 2025 at 05:09pm
Listed by:
Kathryn Rau 970-889-4033 kathryn@kathrynrau.com,
West and Main Homes Inc
Source: REcolorado,MLS#: 8104197
Facts & features
Interior
Bedrooms & bathrooms
- Bedrooms: 5
- Bathrooms: 3
- Full bathrooms: 3
- Main level bathrooms: 2
- Main level bedrooms: 3
Bedroom
- Description: Walk-In Closet
- Features: Primary Suite
- Level: Main
Bedroom
- Description: Spacious Closet
- Features: Primary Suite
- Level: Main
Bedroom
- Description: Spacious Closet
- Features: Primary Suite
- Level: Main
Bedroom
- Description: Spacious Closet; Non-Conforming
- Level: Basement
Bedroom
- Description: Walk-In Closet; Non-Conforming
- Level: Basement
Bathroom
- Description: Dual Sinks
- Features: Primary Suite
- Level: Main
Bathroom
- Description: Tub/Shower Combo
- Level: Main
Bathroom
- Description: Jetted Tub & Tiled Shower
- Level: Basement
Bonus room
- Description: Open Layout
- Level: Basement
Great room
- Description: Abundant Natural Light
- Level: Main
Kitchen
- Description: Pantry & Ss Appliances
- Level: Main
Laundry
- Description: Unfinished
- Level: Basement
Heating
- Forced Air
Cooling
- Central Air
Appliances
- Included: Range, Refrigerator
- Laundry: In Unit
Features
- Ceiling Fan(s), High Speed Internet, Laminate Counters, Open Floorplan, Pantry, Primary Suite, Walk-In Closet(s)
- Flooring: Tile, Vinyl
- Basement: Finished,Full
Interior area
- Total structure area: 2,050
- Total interior livable area: 2,050 sqft
- Finished area above ground: 1,025
- Finished area below ground: 1,025
Video & virtual tour
Property
Parking
- Total spaces: 2
- Parking features: Concrete
- Attached garage spaces: 2
Features
- Levels: One
- Stories: 1
- Patio & porch: Covered
- Exterior features: Private Yard, Rain Gutters
- Fencing: Full
Lot
- Size: 6,534 Square Feet
- Features: Cul-De-Sac
Details
- Parcel number: R6818397
- Zoning: RES
- Special conditions: Standard
Construction
Type & style
- Home type: SingleFamily
- Architectural style: Traditional
- Property subtype: Single Family Residence
Materials
- Frame, Wood Siding
- Roof: Composition
Condition
- Year built: 1999
Utilities & green energy
- Sewer: Public Sewer
- Utilities for property: Cable Available, Internet Access (Wired), Natural Gas Available, Phone Available
Community & HOA
Community
- Security: Smoke Detector(s)
- Subdivision: Chappelow Village Sub
HOA
- Has HOA: No
Location
- Region: Evans
Financial & listing details
- Price per square foot: $190/sqft
- Tax assessed value: $408,905
- Annual tax amount: $2,117
- Date on market: 10/21/2025
- Listing terms: Cash,Conventional,FHA,VA Loan
- Exclusions: Staging Items And Sellers Personal Property
- Ownership: Individual
- Electric utility on property: Yes
- Road surface type: Paved