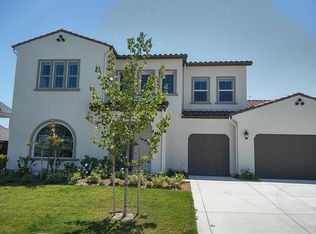Closed
$1,225,000
3224 Hoot Owl Loop, Rocklin, CA 95765
4beds
2,790sqft
Single Family Residence
Built in 2019
9,003.85 Square Feet Lot
$1,205,900 Zestimate®
$439/sqft
$3,984 Estimated rent
Home value
$1,205,900
$1.11M - $1.30M
$3,984/mo
Zestimate® history
Loading...
Owner options
Explore your selling options
What's special
Breathtaking Canyon View residence in coveted Whitney Ranch boasts panoramic vistas that stretch to the Sacramento skyline, showcasing spectacular sunsets & city lights. Its open concept floor plan seamlessly connects to a 42-foot outdoor California room, enhancing the indoor-outdoor living experience. Step outside to a beautifully designed sparkling pool and spa, surrounded by lush landscaping that includes turf, a garden, a dog kennel, and fruit trees. Inside, you'll find 12-foot ceilings, recessed lighting & upgraded fixtures throughout. The home features custom paint, six-inch baseboards with crown molding & high-quality LVP flooring, all enhanced by a surround sound system for the ultimate entertainment experience. The gourmet kitchen is a culinary enthusiast's paradise, boasting a large island, stainless steel GE Profile appliances, double ovens, a six-burner cooktop, ceiling-height cabinetry & an oversized walk-in pantry. A modern office with a custom sliding door adds practicality, while a downstairs en-suite bedroom provides guests with privacy. Upstairs, you'll discover a loft, laundry room with storage, & the primary suite, which includes a soaking tub, walk in closet and private balcony to enjoy the views. This home truly captures the essence of luxury living!
Zillow last checked: 8 hours ago
Listing updated: July 23, 2025 at 09:43am
Listed by:
Kacey Wake DRE #01429348 916-671-0233,
GUIDE Real Estate
Bought with:
Julie Stehlik, DRE #01104317
Realty ONE Group Complete
Source: MetroList Services of CA,MLS#: 225062951Originating MLS: MetroList Services, Inc.
Facts & features
Interior
Bedrooms & bathrooms
- Bedrooms: 4
- Bathrooms: 4
- Full bathrooms: 3
- Partial bathrooms: 1
Primary bedroom
- Features: Balcony, Walk-In Closet
Primary bathroom
- Features: Shower Stall(s), Double Vanity, Soaking Tub, Tile, Walk-In Closet(s), Quartz
Dining room
- Features: Dining/Living Combo
Kitchen
- Features: Pantry Closet, Quartz Counter, Island w/Sink
Heating
- Central, Fireplace(s), Hot Water, Zoned, Natural Gas
Cooling
- Ceiling Fan(s), Central Air, Zoned
Appliances
- Included: Free-Standing Refrigerator, Gas Cooktop, Range Hood, Dishwasher, Disposal, Microwave, Double Oven, Tankless Water Heater
- Laundry: Laundry Room, Cabinets, Inside Room
Features
- Flooring: Tile, Vinyl
- Number of fireplaces: 1
- Fireplace features: Living Room, Gas Log, Gas, Gas Starter
Interior area
- Total interior livable area: 2,790 sqft
Property
Parking
- Total spaces: 3
- Parking features: Attached, Garage Door Opener, Garage Faces Front
- Attached garage spaces: 3
Features
- Stories: 2
- Exterior features: Balcony, Dog Run
- Has private pool: Yes
- Pool features: In Ground, Pool Sweep, Pool/Spa Combo, Gas Heat
- Fencing: Back Yard,Fenced,Wood
Lot
- Size: 9,003 sqft
- Features: Auto Sprinkler F&R, Curb(s), Curb(s)/Gutter(s), Garden, Greenbelt, Landscape Back, Landscape Front
Details
- Additional structures: Kennel/Dog Run
- Parcel number: 372110016000
- Zoning description: R1
- Special conditions: Standard
- Other equipment: Audio/Video Prewired
Construction
Type & style
- Home type: SingleFamily
- Architectural style: Spanish,Traditional
- Property subtype: Single Family Residence
Materials
- Stucco, Frame
- Foundation: Concrete, Slab
- Roof: Tile
Condition
- Year built: 2019
Details
- Builder name: The New Home Company
Utilities & green energy
- Sewer: In & Connected, Public Sewer
- Water: Meter on Site, Public
- Utilities for property: Cable Available, Public, Underground Utilities, Internet Available, Natural Gas Available
Community & neighborhood
Location
- Region: Rocklin
HOA & financial
HOA
- Has HOA: Yes
- HOA fee: $84 monthly
- Amenities included: Barbecue, Playground, Pool, Clubhouse, Fitness Center, Park
- Services included: Pool
Other
Other facts
- Road surface type: Paved
Price history
| Date | Event | Price |
|---|---|---|
| 6/20/2025 | Sold | $1,225,000+2.3%$439/sqft |
Source: MetroList Services of CA #225062951 | ||
| 5/21/2025 | Pending sale | $1,198,000$429/sqft |
Source: MetroList Services of CA #225062951 | ||
| 5/21/2025 | Contingent | $1,198,000$429/sqft |
Source: MetroList Services of CA #225062951 | ||
| 5/15/2025 | Listed for sale | $1,198,000-7.7%$429/sqft |
Source: MetroList Services of CA #225062951 | ||
| 10/2/2024 | Listing removed | $1,298,000$465/sqft |
Source: MetroList Services of CA #224105401 | ||
Public tax history
| Year | Property taxes | Tax assessment |
|---|---|---|
| 2025 | $14,514 +1.5% | $992,308 +2% |
| 2024 | $14,303 +1.2% | $972,852 +2% |
| 2023 | $14,140 +2.2% | $953,778 +2% |
Find assessor info on the county website
Neighborhood: 95765
Nearby schools
GreatSchools rating
- 9/10Quarry Trail ElementaryGrades: K-6Distance: 0.3 mi
- 7/10Granite Oaks Middle SchoolGrades: 7-8Distance: 0.7 mi
- 9/10Whitney High SchoolGrades: 9-12Distance: 1.4 mi
Get a cash offer in 3 minutes
Find out how much your home could sell for in as little as 3 minutes with a no-obligation cash offer.
Estimated market value
$1,205,900
Get a cash offer in 3 minutes
Find out how much your home could sell for in as little as 3 minutes with a no-obligation cash offer.
Estimated market value
$1,205,900
