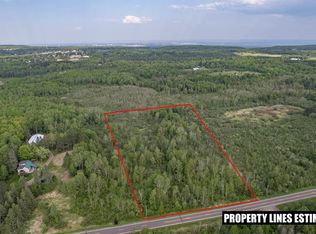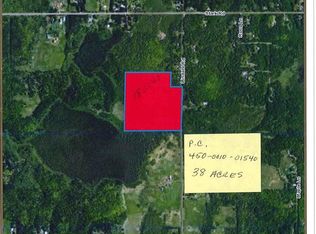Sold for $472,500
$472,500
3224 Lindahl Rd, Proctor, MN 55810
5beds
2,650sqft
Single Family Residence
Built in 1920
20 Acres Lot
$479,300 Zestimate®
$178/sqft
$2,789 Estimated rent
Home value
$479,300
$431,000 - $532,000
$2,789/mo
Zestimate® history
Loading...
Owner options
Explore your selling options
What's special
A long, winding road lined with mature trees guides you to this contemporary-style gem. Step into a world where dramatic vaulted ceilings soar above you, and exposed timber beams create a bold yet warm statement. This custom-designed home is a testament to midcentury vision, where strategic skylights & Transom windows pour natural light in along with the oversized windows is your gallery to watching the changes of the seasons. Kitchen & Living-The vintage St. Charles kitchen, a rare find offers a unique blend of retro charm and practicality. With its expansive countertops and clever storage solutions. The oversized living room is a comfortable and inviting space with its stunning gas fireplace wrapped with a granite surround and custom built-in bookcases. The dining room is spacious enough for everyday dining or hosting the entire family for holidays. Multi-Level Living-The thoughtful floorplan balances togetherness with privacy—a primary bedroom retreat on the main level, four additional bedrooms on the upper level, and a recreational haven below. Imagine evenings around the wood-burning fireplace in the lower-level family room or competitive games in the dedicated billiard/game room. A 3/4 bath and home office complete the lower level. Outdoor Connection-The wraparound deck extends your living space, floating among the trees where morning coffee transforms into a meditative experience and summer evening dining under a star-lit sky. Twenty acres of mature trees create a natural buffer from the outside world, ensuring complete tranquility and a sense of peace that is hard to find in today's fast-paced world. Exceptional Infrastructure and practical functionality—a newly installed septic system, well, and metal roof provide peace of mind and ensure the solid infrastructure of this home. The two-car garage and impressive 88'×40' pole barn offer endless possibilities for workshops, studios, or collector vehicles. Investment wisdom-Savvy buyers understand that cosmetic updates are the most straightforward path to personalization. With a fresh coat of color, new flooring, and updated fixtures, you can transform this home to reflect your unique style and taste. These renovations can have a dramatic visual impact, allowing you to create a space that truly feels like home. Craving more privacy, ask about a 5-acre additional parcel. Your time has come, and your dream home is now available. Do not miss this opportunity to make this home yours!
Zillow last checked: 8 hours ago
Listing updated: September 08, 2025 at 04:28pm
Listed by:
Valarie Lake 218-591-9997,
Messina & Associates Real Estate
Bought with:
Reed Elling, MN 40636460
RE/MAX Results
Source: Lake Superior Area Realtors,MLS#: 6118968
Facts & features
Interior
Bedrooms & bathrooms
- Bedrooms: 5
- Bathrooms: 2
- Full bathrooms: 1
- 3/4 bathrooms: 1
- Main level bedrooms: 1
Primary bedroom
- Description: Huge room with three closests
- Level: Main
- Area: 255 Square Feet
- Dimensions: 15 x 17
Bedroom
- Level: Upper
- Area: 117 Square Feet
- Dimensions: 9 x 13
Bedroom
- Level: Upper
- Area: 75 Square Feet
- Dimensions: 7.5 x 10
Bedroom
- Level: Upper
- Area: 156 Square Feet
- Dimensions: 12 x 13
Bedroom
- Level: Upper
- Area: 85 Square Feet
- Dimensions: 8.5 x 10
Dining room
- Description: Open concept, beamed ceilings, sliding glass door that leads to the deck
- Level: Main
- Area: 156 Square Feet
- Dimensions: 12 x 13
Family room
- Description: Beautiful wood burning fireplace.
- Level: Lower
- Area: 756 Square Feet
- Dimensions: 21 x 36
Foyer
- Description: Spacious area with a coat closet and skylights.
- Level: Main
- Area: 64 Square Feet
- Dimensions: 8 x 8
Kitchen
- Description: A Luxury St. Charles Kitchen with plenty of cabinets & counterspace. Plus a built-in desk.
- Level: Main
- Area: 210 Square Feet
- Dimensions: 14 x 15
Living room
- Description: Impressive beamed ceiling with transom window accents and gas fireplace
- Level: Main
- Area: 360 Square Feet
- Dimensions: 15 x 24
Office
- Level: Lower
- Area: 64 Square Feet
- Dimensions: 8 x 8
Other
- Description: The Billiard Room
- Level: Lower
- Area: 456 Square Feet
- Dimensions: 19 x 24
Heating
- Boiler, Hot Water, Propane
Appliances
- Included: Dishwasher, Dryer, Freezer, Range, Refrigerator, Washer
Features
- Ceiling Fan(s), Natural Woodwork, Vaulted Ceiling(s), Beamed Ceilings, Foyer-Entrance
- Windows: Skylight(s)
- Basement: Full,Finished,Bath,Den/Office,Family/Rec Room,Fireplace,Utility Room,Washer Hook-Ups,Dryer Hook-Ups
- Number of fireplaces: 2
- Fireplace features: Gas, Basement
Interior area
- Total interior livable area: 2,650 sqft
- Finished area above ground: 1,960
- Finished area below ground: 690
Property
Parking
- Total spaces: 2
- Parking features: Gravel, Detached
- Garage spaces: 2
Features
- Levels: Multi-Level
- Patio & porch: Deck
Lot
- Size: 20 Acres
- Dimensions: 640 x 1350
- Features: Many Trees, Rolling Slope
- Residential vegetation: Heavily Wooded
Details
- Additional structures: Pole Building
- Parcel number: 450001001920
Construction
Type & style
- Home type: SingleFamily
- Property subtype: Single Family Residence
Materials
- Brick, Stucco, Wood, Frame/Wood
- Foundation: Concrete Perimeter
- Roof: Metal
Condition
- Year built: 1920
Utilities & green energy
- Electric: Minnesota Power
- Sewer: Private Sewer
- Water: Private
- Utilities for property: Fiber Optic
Community & neighborhood
Location
- Region: Proctor
Other
Other facts
- Listing terms: Cash,Conventional
- Road surface type: Paved
Price history
| Date | Event | Price |
|---|---|---|
| 5/14/2025 | Sold | $472,500-4.5%$178/sqft |
Source: | ||
| 5/8/2025 | Pending sale | $495,000$187/sqft |
Source: | ||
| 4/30/2025 | Listed for sale | $495,000$187/sqft |
Source: | ||
Public tax history
| Year | Property taxes | Tax assessment |
|---|---|---|
| 2024 | $3,550 +2.8% | $360,400 +8.8% |
| 2023 | $3,452 -1.8% | $331,100 +7.3% |
| 2022 | $3,516 +9.6% | $308,700 +8.6% |
Find assessor info on the county website
Neighborhood: 55810
Nearby schools
GreatSchools rating
- 5/10Bay View Elementary SchoolGrades: PK-5Distance: 2.3 mi
- 6/10A.I. Jedlicka Middle SchoolGrades: 6-8Distance: 1 mi
- 9/10Proctor Senior High SchoolGrades: 9-12Distance: 1 mi

Get pre-qualified for a loan
At Zillow Home Loans, we can pre-qualify you in as little as 5 minutes with no impact to your credit score.An equal housing lender. NMLS #10287.

