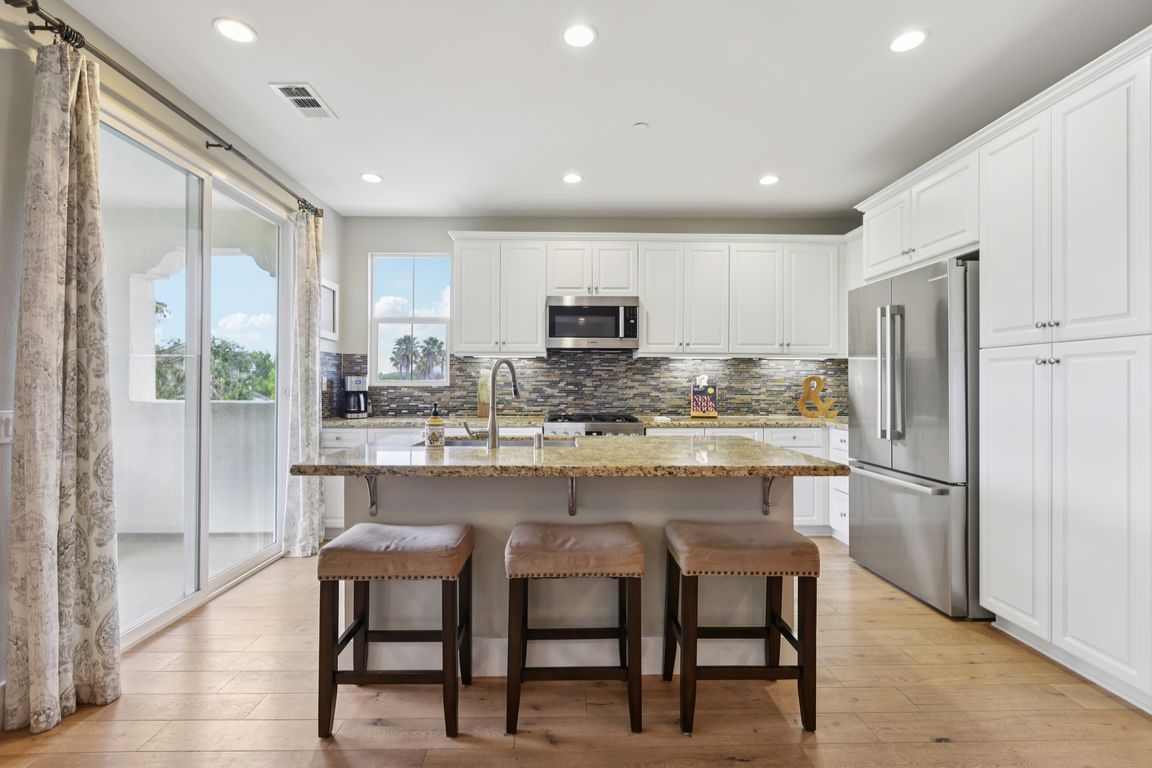
For salePrice cut: $30K (8/25)
$655,000
3beds
1,484sqft
3224 Lisbon Ln, Oxnard, CA 93036
3beds
1,484sqft
Condominium
Built in 2014
2 Attached garage spaces
$441 price/sqft
$335 monthly HOA fee
What's special
Welcome to this beautifully maintained three-bedroom, two-bath townhouse that blends comfort with convenience. From the moment you step inside, you're greeted with real wood flooring in a light finish that brightens the space and adds a clean, contemporary feel. The living area boasts high ceilings, recessed lighting, and window shutters, creating ...
- 138 days |
- 812 |
- 31 |
Source: CRMLS,MLS#: V1-30480 Originating MLS: California Regional MLS (Ventura & Pasadena-Foothills AORs)
Originating MLS: California Regional MLS (Ventura & Pasadena-Foothills AORs)
Travel times
Kitchen
Living Room
Dining Room
Zillow last checked: 7 hours ago
Listing updated: October 19, 2025 at 03:33am
Listing Provided by:
Joseph Markiewicz DRE #01899337 805-469-6746,
Coldwell Banker Realty
Source: CRMLS,MLS#: V1-30480 Originating MLS: California Regional MLS (Ventura & Pasadena-Foothills AORs)
Originating MLS: California Regional MLS (Ventura & Pasadena-Foothills AORs)
Facts & features
Interior
Bedrooms & bathrooms
- Bedrooms: 3
- Bathrooms: 2
- Full bathrooms: 2
Rooms
- Room types: Bedroom, Converted Bedroom, Family Room, Game Room, Primary Bedroom, Dining Room
Primary bedroom
- Features: Primary Suite
Bedroom
- Features: All Bedrooms Up
Bathroom
- Features: Bathtub, Dual Sinks, Separate Shower, Tub Shower
Kitchen
- Features: Stone Counters
Heating
- Central
Cooling
- Central Air
Appliances
- Included: Dishwasher, Free-Standing Range, Gas Range, Tankless Water Heater
- Laundry: Inside, Laundry Closet
Features
- Breakfast Bar, Balcony, Ceiling Fan(s), Separate/Formal Dining Room, High Ceilings, Paneling/Wainscoting, All Bedrooms Up, Primary Suite
- Flooring: Tile, Wood
- Windows: Plantation Shutters
- Has fireplace: No
- Fireplace features: None
- Common walls with other units/homes: End Unit
Interior area
- Total interior livable area: 1,484 sqft
Video & virtual tour
Property
Parking
- Total spaces: 2
- Parking features: Direct Access, Driveway, Garage
- Attached garage spaces: 2
Features
- Levels: Two
- Stories: 2
- Entry location: first floor
- Patio & porch: Covered, Balcony
- Exterior features: Balcony, Dock
- Pool features: None
- Spa features: None
- Fencing: None
- Has view: Yes
- View description: City Lights, Park/Greenbelt, Hills
Lot
- Size: 1,484 Square Feet
- Features: Drip Irrigation/Bubblers
Details
- Parcel number: 1330280425
- Special conditions: Standard
Construction
Type & style
- Home type: Condo
- Architectural style: Modern
- Property subtype: Condominium
- Attached to another structure: Yes
Materials
- Stucco
- Foundation: Slab
- Roof: Tile
Condition
- Turnkey
- New construction: No
- Year built: 2014
Utilities & green energy
- Sewer: Public Sewer
- Water: Public
- Utilities for property: Cable Connected, Natural Gas Connected, None, Sewer Connected, Water Connected
Community & HOA
Community
- Features: Biking, Curbs, Park, Sidewalks
- Security: Smoke Detector(s)
- Subdivision: Riverpark - 535201
HOA
- Has HOA: Yes
- HOA fee: $297 monthly
- HOA name: Meridian Neighborhood Assoc.
- HOA phone: 888-882-0588
- Second HOA fee: $38 monthly
- Second HOA name: Riverpark Community Assoc.
- Second HOA phone: 714-285-2626
Location
- Region: Oxnard
Financial & listing details
- Price per square foot: $441/sqft
- Tax assessed value: $455,129
- Date on market: 6/10/2025
- Listing terms: Conventional
- Inclusions: Kitchen Appliances, Washer & Dryer
- Exclusions: ceiling light in bedroom #2, garage weight set and racks and workbench