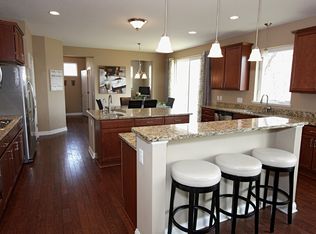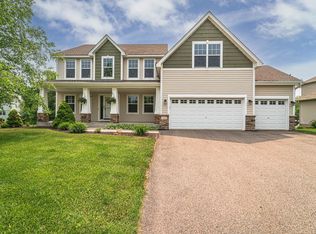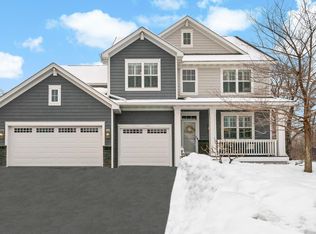Closed
$692,500
3224 Maple Dr SW, Prior Lake, MN 55372
5beds
4,391sqft
Single Family Residence
Built in 2011
0.51 Acres Lot
$715,800 Zestimate®
$158/sqft
$5,284 Estimated rent
Home value
$715,800
$680,000 - $752,000
$5,284/mo
Zestimate® history
Loading...
Owner options
Explore your selling options
What's special
This Executive 5 bedroom, 5 bathroom home will give you the ultimate in natural privacy sitting on a .5 acre lot. You will love the stunning views of mature trees, wetlands, birds and wildlife surrounding the lot. Home features include front porch on quiet cul de sac, Foyer w/double glass doors to office, cook's dream kitchen w/center island, granite, double ovens, cooktop, stainless, with walk-out lower level. Private owner's suite w/vaulted ceilings, spa bath. Four bedrooms on one level. New carpet and paint throughout. A 3.5 car insulated garage large enough for workshop and extra storage, large flat backyard. A pet free and smoke free home. Near shopping, trails and downtown Prior Lake. A Must See Home. New roof September 2021. 1 YR Home Warranty included.
Zillow last checked: 8 hours ago
Listing updated: June 10, 2024 at 07:28pm
Listed by:
John Teilborg 952-221-1101,
Edina Realty, Inc.
Bought with:
John Teilborg
Edina Realty, Inc.
Source: NorthstarMLS as distributed by MLS GRID,MLS#: 6361997
Facts & features
Interior
Bedrooms & bathrooms
- Bedrooms: 5
- Bathrooms: 5
- Full bathrooms: 3
- 3/4 bathrooms: 1
- 1/2 bathrooms: 1
Bedroom 1
- Level: Upper
- Area: 315 Square Feet
- Dimensions: 15x21
Bedroom 2
- Level: Upper
- Area: 168 Square Feet
- Dimensions: 12x14
Bedroom 3
- Level: Upper
- Area: 144 Square Feet
- Dimensions: 12x12
Bedroom 4
- Level: Upper
- Area: 156 Square Feet
- Dimensions: 12x13
Bedroom 5
- Level: Lower
- Area: 154 Square Feet
- Dimensions: 11x14
Dining room
- Level: Main
- Area: 192 Square Feet
- Dimensions: 12x16
Family room
- Level: Main
- Area: 315 Square Feet
- Dimensions: 15x21
Family room
- Level: Lower
- Area: 375 Square Feet
- Dimensions: 15x25
Informal dining room
- Level: Main
- Area: 132 Square Feet
- Dimensions: 11x12
Kitchen
- Level: Main
- Area: 192 Square Feet
- Dimensions: 12x16
Laundry
- Level: Main
- Area: 80 Square Feet
- Dimensions: 8x10
Living room
- Level: Main
- Area: 168 Square Feet
- Dimensions: 12x14
Mud room
- Level: Main
- Area: 80 Square Feet
- Dimensions: 8x10
Office
- Level: Main
- Area: 132 Square Feet
- Dimensions: 11x12
Heating
- Forced Air, Fireplace(s)
Cooling
- Central Air
Appliances
- Included: Cooktop, Dishwasher, Disposal, Dryer, Exhaust Fan, Humidifier, Gas Water Heater, Microwave, Refrigerator, Wall Oven, Washer
Features
- Basement: Finished,Full,Concrete,Storage Space,Sump Pump,Walk-Out Access
- Number of fireplaces: 1
- Fireplace features: Family Room, Gas
Interior area
- Total structure area: 4,391
- Total interior livable area: 4,391 sqft
- Finished area above ground: 3,211
- Finished area below ground: 1,180
Property
Parking
- Total spaces: 3
- Parking features: Attached, Asphalt, Garage Door Opener, Insulated Garage
- Attached garage spaces: 3
- Has uncovered spaces: Yes
Accessibility
- Accessibility features: None
Features
- Levels: Two
- Stories: 2
- Fencing: None
Lot
- Size: 0.51 Acres
- Dimensions: 65 x 150 x 81 x 142 x 169
- Features: Irregular Lot
Details
- Foundation area: 1668
- Parcel number: 254420250
- Zoning description: Residential-Single Family
Construction
Type & style
- Home type: SingleFamily
- Property subtype: Single Family Residence
Materials
- Brick/Stone, Metal Siding, Vinyl Siding
- Roof: Age 8 Years or Less,Asphalt
Condition
- Age of Property: 13
- New construction: No
- Year built: 2011
Utilities & green energy
- Electric: Circuit Breakers, 200+ Amp Service
- Gas: Natural Gas
- Sewer: City Sewer/Connected
- Water: City Water/Connected
Community & neighborhood
Location
- Region: Prior Lake
- Subdivision: Maple Glen 2nd Add
HOA & financial
HOA
- Has HOA: No
Price history
| Date | Event | Price |
|---|---|---|
| 6/9/2023 | Sold | $692,500-3.8%$158/sqft |
Source: | ||
| 5/13/2023 | Pending sale | $719,900$164/sqft |
Source: | ||
| 2/8/2023 | Price change | $719,900-4%$164/sqft |
Source: | ||
| 11/22/2022 | Listed for sale | $750,000$171/sqft |
Source: | ||
| 11/16/2022 | Listing removed | -- |
Source: | ||
Public tax history
| Year | Property taxes | Tax assessment |
|---|---|---|
| 2024 | $6,670 +3.6% | $659,700 +4.6% |
| 2023 | $6,438 +4.6% | $630,800 +0.3% |
| 2022 | $6,156 +2.3% | $628,800 +19.3% |
Find assessor info on the county website
Neighborhood: 55372
Nearby schools
GreatSchools rating
- 7/10Five Hawks Elementary SchoolGrades: K-5Distance: 1.4 mi
- 7/10Hidden Oaks Middle SchoolGrades: 6-8Distance: 3.2 mi
- 9/10Prior Lake High SchoolGrades: 9-12Distance: 4.5 mi
Get a cash offer in 3 minutes
Find out how much your home could sell for in as little as 3 minutes with a no-obligation cash offer.
Estimated market value
$715,800
Get a cash offer in 3 minutes
Find out how much your home could sell for in as little as 3 minutes with a no-obligation cash offer.
Estimated market value
$715,800


