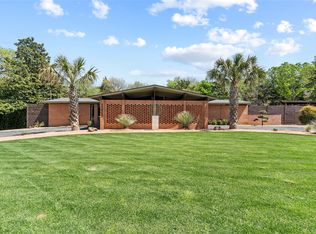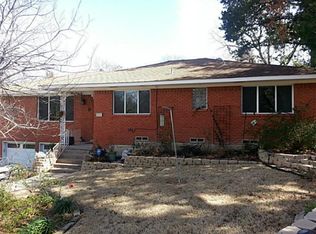Sold on 05/19/23
Price Unknown
3224 S Ravinia Dr, Dallas, TX 75233
4beds
2,688sqft
Single Family Residence
Built in 1962
0.26 Acres Lot
$560,800 Zestimate®
$--/sqft
$2,889 Estimated rent
Home value
$560,800
$527,000 - $600,000
$2,889/mo
Zestimate® history
Loading...
Owner options
Explore your selling options
What's special
Perched atop a hill and surrounded by lush greenery, find your zen in this spacious and peaceful retreat. Inside, walls of windows light up each room further showcasing the open yet well-defined floorplan. With two dining areas, a bright kitchen, large living room with a brick fireplace, you'll have plenty of space to comfortably unwind or entertain. New iron doors in the sunroom showcase the new two-tiered deck overlooking the bamboo forest in the backyard. Downstairs, you have three generously sized bedrooms, two fully updated bathrooms, and great storage throughout. The 2nd-floor owner's retreat is spacious enough to not only serv as a bedroom but as an office, workout room, or 2nd living room. Updates include a new HVAC, new hwh, crawlspace encapsulation, two sump pumps, two commercial dehumidifiers, and more! Located within moments of attractions like Kiest Park, Oak Cliff Nature Preserve, Bishop Arts, and Downtown Dallas, no need to compromise on location for space!
Zillow last checked: 8 hours ago
Listing updated: June 19, 2025 at 05:32pm
Listed by:
Thani Burke 0645772 214-814-8100,
Compass RE Texas, LLC. 214-814-8100,
Christa Cardenas 0695412 214-516-5286,
Compass RE Texas, LLC.
Bought with:
Terri Martin
StepStone Realty LLC
Source: NTREIS,MLS#: 20276554
Facts & features
Interior
Bedrooms & bathrooms
- Bedrooms: 4
- Bathrooms: 3
- Full bathrooms: 3
Primary bedroom
- Features: En Suite Bathroom, Jetted Tub
- Level: First
- Dimensions: 30 x 20
Bedroom
- Level: First
- Dimensions: 11 x 11
Bedroom
- Level: First
- Dimensions: 11 x 10
Bedroom
- Level: First
- Dimensions: 11 x 13
Breakfast room nook
- Level: First
- Dimensions: 9 x 9
Dining room
- Level: First
- Dimensions: 19 x 11
Kitchen
- Features: Built-in Features, Eat-in Kitchen
- Level: First
- Dimensions: 9 x 16
Laundry
- Level: First
- Dimensions: 4 x 5
Living room
- Features: Fireplace
- Level: First
- Dimensions: 17 x 13
Sunroom
- Level: First
- Dimensions: 10 x 7
Heating
- Central, Natural Gas
Cooling
- Central Air, Electric
Appliances
- Included: Dishwasher, Disposal, Gas Range, Vented Exhaust Fan
- Laundry: In Hall, Stacked
Features
- Decorative/Designer Lighting Fixtures, Eat-in Kitchen, Multiple Staircases, Open Floorplan, Walk-In Closet(s)
- Flooring: Ceramic Tile, Hardwood, Terrazzo
- Windows: Window Coverings
- Has basement: No
- Number of fireplaces: 1
- Fireplace features: Gas, Masonry, Raised Hearth
Interior area
- Total interior livable area: 2,688 sqft
Property
Parking
- Total spaces: 2
- Parking features: Door-Single, Driveway, Garage, Garage Door Opener, Garage Faces Side
- Attached garage spaces: 2
- Has uncovered spaces: Yes
Features
- Levels: Two
- Stories: 2
- Patio & porch: Deck, Front Porch, Covered
- Exterior features: Lighting, Private Yard, Rain Gutters
- Pool features: None
- Fencing: Chain Link,Wood
Lot
- Size: 0.26 Acres
- Features: Back Yard, Lawn, Landscaped, Many Trees
- Topography: Rough
Details
- Parcel number: 00000659929000000
- Other equipment: Dehumidifier
Construction
Type & style
- Home type: SingleFamily
- Architectural style: Traditional,Detached
- Property subtype: Single Family Residence
Materials
- Brick
- Foundation: Pillar/Post/Pier
- Roof: Composition
Condition
- Year built: 1962
Utilities & green energy
- Sewer: Public Sewer
- Water: Public
- Utilities for property: Sewer Available, Water Available
Community & neighborhood
Security
- Security features: Security System
Location
- Region: Dallas
- Subdivision: SD Clarks
Other
Other facts
- Listing terms: Cash,Conventional,FHA,VA Loan
Price history
| Date | Event | Price |
|---|---|---|
| 5/19/2023 | Sold | -- |
Source: NTREIS #20276554 Report a problem | ||
| 5/16/2023 | Pending sale | $565,000$210/sqft |
Source: NTREIS #20276554 Report a problem | ||
| 5/10/2023 | Contingent | $565,000$210/sqft |
Source: NTREIS #20276554 Report a problem | ||
| 4/19/2023 | Listed for sale | $565,000$210/sqft |
Source: NTREIS #20276554 Report a problem | ||
| 4/10/2023 | Contingent | $565,000$210/sqft |
Source: NTREIS #20276554 Report a problem | ||
Public tax history
| Year | Property taxes | Tax assessment |
|---|---|---|
| 2025 | $5,350 -16.7% | $548,890 |
| 2024 | $6,420 -20% | $548,890 +17.3% |
| 2023 | $8,023 -6.1% | $467,780 |
Find assessor info on the county website
Neighborhood: Brettonwoods
Nearby schools
GreatSchools rating
- 5/10Daniel Webster Elementary SchoolGrades: PK-5Distance: 0.7 mi
- 5/10T W Browne Middle SchoolGrades: 6-8Distance: 0.6 mi
- 2/10Justin F Kimball High SchoolGrades: 9-12Distance: 0.6 mi
Schools provided by the listing agent
- Elementary: Webster
- Middle: Browne
- High: Kimball
- District: Dallas ISD
Source: NTREIS. This data may not be complete. We recommend contacting the local school district to confirm school assignments for this home.
Get a cash offer in 3 minutes
Find out how much your home could sell for in as little as 3 minutes with a no-obligation cash offer.
Estimated market value
$560,800
Get a cash offer in 3 minutes
Find out how much your home could sell for in as little as 3 minutes with a no-obligation cash offer.
Estimated market value
$560,800

