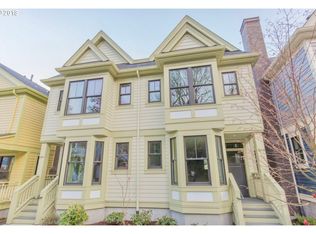Sold
$560,000
3224 SW 2nd Ave, Portland, OR 97239
2beds
2,447sqft
Residential, Townhouse
Built in 2016
-- sqft lot
$558,700 Zestimate®
$229/sqft
$3,726 Estimated rent
Home value
$558,700
$525,000 - $598,000
$3,726/mo
Zestimate® history
Loading...
Owner options
Explore your selling options
What's special
Stunning and bright Lair Hill Townhome with modern construction amenities, yet historic design representative of Portland's classic Victorians. Spacious floorplan with living and dining spaces accented by beautiful hardwoods, bay window and excellent natural light. Gourmet kitchen with abundant cabinetry, walk-in pantry, premium Stainless Steel appliances, Quartz countertops and large eating bar. Two large primary suites on 2nd level, one with East facing deck for morning light and views. Each bedroom has a private bath plus ample closet space. Convenient laundry located between suites. Upper floor has large bonus room spanning front to back with vaulted ceilings - ideal for home office, media space or use as a 3rd bedroom. Very deep 2 car tandem garage with private street access. Outstanding location near the amenities of Portland, South Waterfront and nearby parks.
Zillow last checked: 8 hours ago
Listing updated: October 15, 2025 at 07:15am
Listed by:
John Nieland 503-636-7770,
Cascade Hasson Sotheby's International Realty,
Nicole Nieland 503-730-6665,
Cascade Hasson Sotheby's International Realty
Bought with:
Crystal McNeal, 201248568
Opt
Source: RMLS (OR),MLS#: 286217961
Facts & features
Interior
Bedrooms & bathrooms
- Bedrooms: 2
- Bathrooms: 3
- Full bathrooms: 2
- Partial bathrooms: 1
- Main level bathrooms: 1
Primary bedroom
- Features: Balcony, Suite, Wallto Wall Carpet
- Level: Upper
Bedroom 2
- Features: Suite, Wallto Wall Carpet
- Level: Upper
Kitchen
- Features: Gas Appliances, Quartz
- Level: Main
Living room
- Features: Wood Floors
- Level: Main
Heating
- Ductless, Mini Split
Cooling
- Has cooling: Yes
Appliances
- Included: Convection Oven, Dishwasher, Disposal, Free-Standing Range, Free-Standing Refrigerator, Gas Appliances, Microwave, Stainless Steel Appliance(s), Tankless Water Heater
- Laundry: Laundry Room
Features
- High Ceilings, Quartz, Suite, Balcony, Tile
- Flooring: Wall to Wall Carpet, Wood
- Basement: None
Interior area
- Total structure area: 2,447
- Total interior livable area: 2,447 sqft
Property
Parking
- Total spaces: 2
- Parking features: On Street, Garage Door Opener, Tandem
- Garage spaces: 2
- Has uncovered spaces: Yes
Features
- Stories: 3
- Patio & porch: Porch
- Exterior features: Balcony
Lot
- Features: Commons, SqFt 0K to 2999
Details
- Parcel number: R680556
Construction
Type & style
- Home type: Townhouse
- Architectural style: Victorian
- Property subtype: Residential, Townhouse
- Attached to another structure: Yes
Materials
- Wood Siding
- Roof: Composition
Condition
- Approximately
- New construction: No
- Year built: 2016
Utilities & green energy
- Sewer: Public Sewer
- Water: Public
Community & neighborhood
Location
- Region: Portland
- Subdivision: Lair Hill/Corbett
HOA & financial
HOA
- Has HOA: Yes
- HOA fee: $155 monthly
- Amenities included: Commons, Exterior Maintenance, Management
Other
Other facts
- Listing terms: Cash,Conventional
- Road surface type: Paved
Price history
| Date | Event | Price |
|---|---|---|
| 10/15/2025 | Sold | $560,000-0.9%$229/sqft |
Source: | ||
| 9/18/2025 | Pending sale | $564,900$231/sqft |
Source: | ||
| 8/21/2025 | Price change | $564,900-1.7%$231/sqft |
Source: | ||
| 7/2/2025 | Price change | $574,900-5.6%$235/sqft |
Source: | ||
| 5/10/2025 | Listed for sale | $609,000+7.7%$249/sqft |
Source: | ||
Public tax history
| Year | Property taxes | Tax assessment |
|---|---|---|
| 2025 | $9,893 +3.7% | $367,500 +3% |
| 2024 | $9,537 +4% | $356,800 +3% |
| 2023 | $9,171 +2.2% | $346,410 +3% |
Find assessor info on the county website
Neighborhood: Corbett-Terwilliger-Lair Hill
Nearby schools
GreatSchools rating
- 9/10Capitol Hill Elementary SchoolGrades: K-5Distance: 2.6 mi
- 8/10Jackson Middle SchoolGrades: 6-8Distance: 3.9 mi
- 8/10Ida B. Wells-Barnett High SchoolGrades: 9-12Distance: 1.6 mi
Schools provided by the listing agent
- Elementary: Capitol Hill
- Middle: Jackson
- High: Ida B Wells
Source: RMLS (OR). This data may not be complete. We recommend contacting the local school district to confirm school assignments for this home.
Get a cash offer in 3 minutes
Find out how much your home could sell for in as little as 3 minutes with a no-obligation cash offer.
Estimated market value
$558,700
Get a cash offer in 3 minutes
Find out how much your home could sell for in as little as 3 minutes with a no-obligation cash offer.
Estimated market value
$558,700
