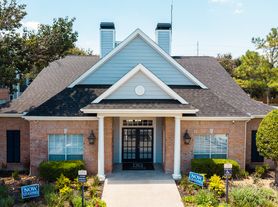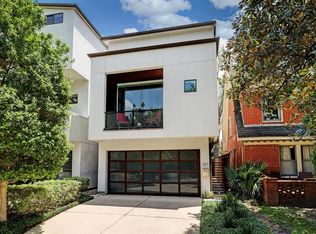Impressive completely remodeled home situated on a corner lot in the sought out North Macgregor subdivision of Southwood Oaks. Boasting tons of character and charm this home offers a formal living and dining space, spacious kitchen with brand new stainless steel appliances, beautiful wood floors throughout, custom light fixtures and bonus flex room that can be used as a game room, gym or home office. Extra large 2 car garage. Also INCLUDED a fully renovated 2 bedroom guesthouse equipped with all appliances. Huge meticulously landscaped lawn with custom wood deck perfect for entertaining. Minutes from The Medical Center, Museum District, Downtown and many popular eateries and entertainment venues. A MUST SEE
Ready for immediate move in!!
Copyright notice - Data provided by HAR.com 2022 - All information provided should be independently verified.
House for rent
$4,000/mo
3224 Southmore Blvd, Houston, TX 77004
4beds
2,356sqft
Price may not include required fees and charges.
Singlefamily
Available now
Cats, dogs OK
Electric, ceiling fan
In unit laundry
2 Attached garage spaces parking
Electric, fireplace
What's special
- 73 days
- on Zillow |
- -- |
- -- |
Travel times
Renting now? Get $1,000 closer to owning
Unlock a $400 renter bonus, plus up to a $600 savings match when you open a Foyer+ account.
Offers by Foyer; terms for both apply. Details on landing page.
Facts & features
Interior
Bedrooms & bathrooms
- Bedrooms: 4
- Bathrooms: 3
- Full bathrooms: 2
- 1/2 bathrooms: 1
Rooms
- Room types: Family Room, Office, Pantry
Heating
- Electric, Fireplace
Cooling
- Electric, Ceiling Fan
Appliances
- Included: Dishwasher, Disposal, Dryer, Microwave, Refrigerator, Stove, Washer
- Laundry: In Unit
Features
- Ceiling Fan(s), Formal Entry/Foyer, High Ceilings, Open Ceiling, Primary Bed - 2nd Floor, Sitting Area, Walk-In Closet(s)
- Flooring: Tile, Wood
- Has fireplace: Yes
Interior area
- Total interior livable area: 2,356 sqft
Property
Parking
- Total spaces: 2
- Parking features: Attached, Covered
- Has attached garage: Yes
- Details: Contact manager
Features
- Stories: 2
- Exterior features: Additional Parking, Architecture Style: Contemporary/Modern, Attached, Back Yard, Entry, Flooring: Wood, Formal Dining, Formal Entry/Foyer, Formal Living, Full Size, Game Room, Garage Door Opener, Gated, Guest Room, Guest Suite w/Kitchen, Heating: Electric, High Ceilings, Lot Features: Back Yard, Subdivided, Open Ceiling, Patio/Deck, Primary Bed - 2nd Floor, Quarters/Guest House, Sitting Area, Subdivided, Utility Room, Walk-In Closet(s)
Details
- Parcel number: 0651020010006
Construction
Type & style
- Home type: SingleFamily
- Property subtype: SingleFamily
Condition
- Year built: 1938
Community & HOA
Location
- Region: Houston
Financial & listing details
- Lease term: Long Term,12 Months
Price history
| Date | Event | Price |
|---|---|---|
| 9/29/2025 | Listing removed | $725,000$308/sqft |
Source: | ||
| 7/23/2025 | Price change | $4,000+40.4%$2/sqft |
Source: | ||
| 7/23/2025 | Listed for sale | $725,000$308/sqft |
Source: | ||
| 5/24/2025 | Price change | $2,850-18.5%$1/sqft |
Source: | ||
| 4/16/2025 | Listed for rent | $3,499$1/sqft |
Source: | ||

