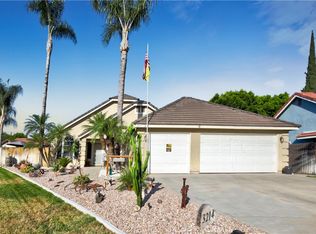Sold for $658,000
Listing Provided by:
KEVIN PEETE DRE #01713805 951-858-5942,
Peete Realty Group Inc
Bought with: WESTCOE REALTORS INC
$658,000
3224 Sturbridge Ct, Riverside, CA 92503
3beds
1,622sqft
Single Family Residence
Built in 1987
6,970 Square Feet Lot
$651,400 Zestimate®
$406/sqft
$2,810 Estimated rent
Home value
$651,400
$586,000 - $723,000
$2,810/mo
Zestimate® history
Loading...
Owner options
Explore your selling options
What's special
Beautiful Single Story Home located on a quiet cul-de-sac. This beautiful single story home features 3 bedrooms 2 baths with an open kitchen that leads into the family room. Formal living and dining rooms with a cozy gas dual access fireplace. The spacious master suite features it own bathroom with a newer oversized shower. It also has a sliding door that gives you access to the large pool sized backyard. This home has a newer Lennox HVAC system with a whole house air purifier installed. The seller installed double pane Milgard windows to help with energy saving. You don't have to worry about drinking water because the home comes with a Rain Soft Water filtration system. This home is located within minutes from parks, schools, Universities, hospitals, shopping mall, shopping center and within minutes from major freeways.
Zillow last checked: 8 hours ago
Listing updated: December 04, 2024 at 05:59pm
Listing Provided by:
KEVIN PEETE DRE #01713805 951-858-5942,
Peete Realty Group Inc
Bought with:
CHRISTOPHER FOGLEMAN, DRE #01462548
WESTCOE REALTORS INC
Source: CRMLS,MLS#: IV24134127 Originating MLS: California Regional MLS
Originating MLS: California Regional MLS
Facts & features
Interior
Bedrooms & bathrooms
- Bedrooms: 3
- Bathrooms: 2
- Full bathrooms: 2
- Main level bathrooms: 2
- Main level bedrooms: 3
Bedroom
- Features: All Bedrooms Down
Heating
- Central
Cooling
- Central Air
Appliances
- Laundry: In Garage
Features
- Ceiling Fan(s), All Bedrooms Down
- Windows: Blinds, Double Pane Windows
- Has fireplace: Yes
- Fireplace features: Dining Room
- Common walls with other units/homes: No Common Walls
Interior area
- Total interior livable area: 1,622 sqft
Property
Parking
- Total spaces: 2
- Parking features: Garage
- Attached garage spaces: 2
Features
- Levels: One
- Stories: 1
- Entry location: front
- Patio & porch: Brick, Concrete, Patio
- Pool features: None
- Fencing: Wood
- Has view: Yes
- View description: None
Lot
- Size: 6,970 sqft
- Features: Back Yard, Cul-De-Sac, Front Yard, Sprinkler System
Details
- Parcel number: 234324026
- Special conditions: Standard
Construction
Type & style
- Home type: SingleFamily
- Property subtype: Single Family Residence
Materials
- Foundation: Slab
- Roof: Tile
Condition
- New construction: No
- Year built: 1987
Utilities & green energy
- Sewer: Public Sewer
- Water: Public
Community & neighborhood
Security
- Security features: Carbon Monoxide Detector(s)
Community
- Community features: Park
Location
- Region: Riverside
Other
Other facts
- Listing terms: Cash,Conventional,Cal Vet Loan,FHA,VA Loan
- Road surface type: Paved
Price history
| Date | Event | Price |
|---|---|---|
| 8/14/2024 | Sold | $658,000+2%$406/sqft |
Source: | ||
| 8/2/2024 | Pending sale | $645,000$398/sqft |
Source: | ||
| 7/10/2024 | Contingent | $645,000$398/sqft |
Source: | ||
| 7/1/2024 | Listed for sale | $645,000+184.1%$398/sqft |
Source: | ||
| 9/20/2002 | Sold | $227,000+35%$140/sqft |
Source: Public Record Report a problem | ||
Public tax history
| Year | Property taxes | Tax assessment |
|---|---|---|
| 2025 | $7,368 +109.5% | $658,000 +104.2% |
| 2024 | $3,517 +0.5% | $322,297 +2% |
| 2023 | $3,500 +1.9% | $315,979 +2% |
Find assessor info on the county website
Neighborhood: Arlington South
Nearby schools
GreatSchools rating
- 4/10Harrison Elementary SchoolGrades: K-6Distance: 0.3 mi
- 5/10Chemawa Middle SchoolGrades: 7-8Distance: 1.6 mi
- 5/10Arlington High SchoolGrades: 9-12Distance: 1.3 mi
Schools provided by the listing agent
- High: Arlington
Source: CRMLS. This data may not be complete. We recommend contacting the local school district to confirm school assignments for this home.
Get a cash offer in 3 minutes
Find out how much your home could sell for in as little as 3 minutes with a no-obligation cash offer.
Estimated market value$651,400
Get a cash offer in 3 minutes
Find out how much your home could sell for in as little as 3 minutes with a no-obligation cash offer.
Estimated market value
$651,400
