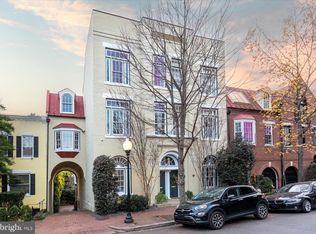Sold for $3,800,000 on 06/18/25
$3,800,000
3224 Volta Pl NW, Washington, DC 20007
4beds
3,851sqft
Townhouse
Built in 1980
2,039 Square Feet Lot
$3,837,900 Zestimate®
$987/sqft
$7,708 Estimated rent
Home value
$3,837,900
$3.65M - $4.07M
$7,708/mo
Zestimate® history
Loading...
Owner options
Explore your selling options
What's special
This very special residence, at one time home to Jacqueline Kennedy Onassis' mother and sister, was among six homes built in 1990 and designed by noted architect Robert Bell in what was once the city's Seventh Precinct Police Station. The home, approx 3800sf, is four full floors of living space with small elevator accessing all levels. The interior garage is designed for one car with a very basic lift to elevate a small second car (lift is functional but conveys as is). The entertaining spaces are spectacular - the dining room with FP seats many and opens to lovely deep garden; can also be a hybrid dining/ family room arrangement. The living room - 21'x23' , with large Palladian windows opening to a Juliet balcony and overlooking a beautiful professionally designed deep garden, has wonderfully high 10'7"ceilings , a gas fireplace, wet bar and is huge - great for entertaining. The primary suite is luxuriously spacious with a gas fireplace and a connecting large bath to a second bedroom currently arranged as a library/office ; the top floor has 2 very large bedrooms and 2 baths. The gourmet kitchen was completely redone in early 2015, all bathrooms are WaterWorks. Steps to Wisconsin Ave, this wonderfully located and stylish house provides comfortable and updated conveniences in the heart of beautiful historic Georgetown. House is in excellent condition and has great storage throughout.
Zillow last checked: 8 hours ago
Listing updated: June 18, 2025 at 06:20am
Listed by:
Heidi Hatfield 202-258-1919,
Washington Fine Properties, LLC,
Co-Listing Agent: Anne H Weir 202-255-2490,
Washington Fine Properties, LLC
Bought with:
Alyssa Crilley
Washington Fine Properties
Source: Bright MLS,MLS#: DCDC2174500
Facts & features
Interior
Bedrooms & bathrooms
- Bedrooms: 4
- Bathrooms: 5
- Full bathrooms: 3
- 1/2 bathrooms: 2
- Main level bathrooms: 1
Basement
- Area: 0
Heating
- Central, Natural Gas
Cooling
- Central Air, Electric
Appliances
- Included: Gas Water Heater
Features
- Basement: Finished,Partial
- Number of fireplaces: 3
Interior area
- Total structure area: 3,851
- Total interior livable area: 3,851 sqft
- Finished area above ground: 3,851
- Finished area below ground: 0
Property
Parking
- Total spaces: 1
- Parking features: Garage Faces Front, Other, Built In, Garage Door Opener, Attached
- Attached garage spaces: 1
Accessibility
- Accessibility features: Accessible Elevator Installed
Features
- Levels: Four
- Stories: 4
- Pool features: None
Lot
- Size: 2,039 sqft
- Features: Unknown Soil Type
Details
- Additional structures: Above Grade, Below Grade
- Parcel number: 1255//0871
- Zoning: R1
- Special conditions: Standard
Construction
Type & style
- Home type: Townhouse
- Architectural style: Federal
- Property subtype: Townhouse
Materials
- Brick
- Foundation: Other
Condition
- New construction: No
- Year built: 1980
Utilities & green energy
- Sewer: Public Sewer
- Water: Public
Community & neighborhood
Location
- Region: Washington
- Subdivision: Georgetown
Other
Other facts
- Listing agreement: Exclusive Right To Sell
- Ownership: Fee Simple
Price history
| Date | Event | Price |
|---|---|---|
| 6/18/2025 | Sold | $3,800,000-3.8%$987/sqft |
Source: | ||
| 5/4/2025 | Pending sale | $3,950,000$1,026/sqft |
Source: | ||
| 4/23/2025 | Contingent | $3,950,000$1,026/sqft |
Source: | ||
| 3/11/2025 | Price change | $3,950,000-6%$1,026/sqft |
Source: | ||
| 1/20/2025 | Listed for sale | $4,200,000+441.9%$1,091/sqft |
Source: | ||
Public tax history
| Year | Property taxes | Tax assessment |
|---|---|---|
| 2025 | $21,661 +10.2% | $2,809,350 +4.1% |
| 2024 | $19,658 +9.9% | $2,698,930 +3.2% |
| 2023 | $17,894 +9.7% | $2,615,330 +30.9% |
Find assessor info on the county website
Neighborhood: Georgetown
Nearby schools
GreatSchools rating
- 10/10Hyde-Addison Elementary SchoolGrades: PK-5Distance: 0.1 mi
- 6/10Hardy Middle SchoolGrades: 6-8Distance: 0.4 mi
- 7/10Jackson-Reed High SchoolGrades: 9-12Distance: 2.9 mi
Schools provided by the listing agent
- Elementary: Hyde-addison
- Middle: Hardy
- High: Wilson Senior
- District: District Of Columbia Public Schools
Source: Bright MLS. This data may not be complete. We recommend contacting the local school district to confirm school assignments for this home.
Sell for more on Zillow
Get a free Zillow Showcase℠ listing and you could sell for .
$3,837,900
2% more+ $76,758
With Zillow Showcase(estimated)
$3,914,658