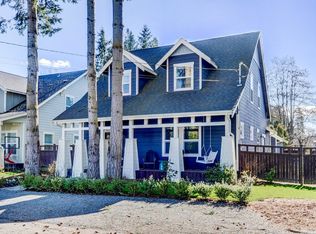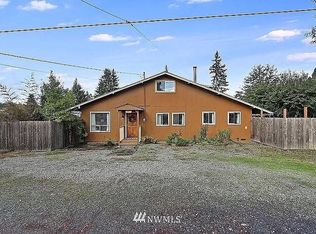Welcome to this darling craftsman in the heart of downtown Carnation. Upon entry the living room features a slate tile fireplace leading into the dining room. From there the kitchen has upgraded cabinetry, granite counter tops, and stainless appliances. There is also a main floor guest suite and ¾ bathroom. Upstairs 3 bedrooms and a huge master with walk-in closet. Featuring high efficiency heating & A/C only steps away from the elementary school, library, bike trail, farmers market.
This property is off market, which means it's not currently listed for sale or rent on Zillow. This may be different from what's available on other websites or public sources.

