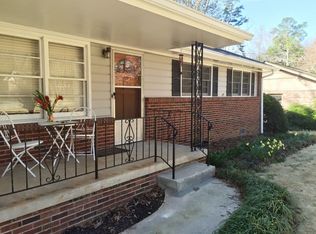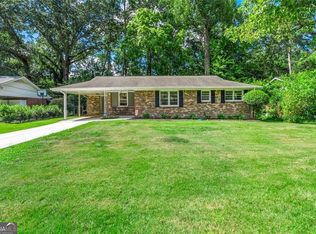The brick ranch you are looking for is right here! Situated on a lush lot with fully fenced and beautifully landscaped backyard, you will be delighted to spend your evenings here! Updated kitchen with striking solid wood cabinets, granite counters, and so much functional storage! Finished den adds to the living space, with an open living and dining area. Master features a spacious closet. The real gem is the backyard, expansive deck for entertaining, and 2 out buildings, 1 set up as a workshop with power. Optional swim/tennis available!
This property is off market, which means it's not currently listed for sale or rent on Zillow. This may be different from what's available on other websites or public sources.

