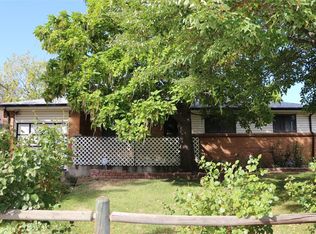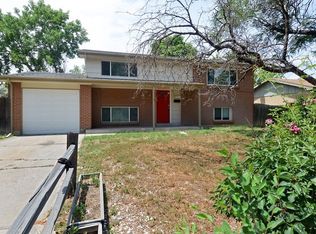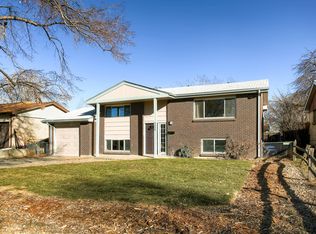Sold for $435,000 on 11/20/25
$435,000
3225 Carson Street, Aurora, CO 80011
4beds
2,018sqft
Single Family Residence
Built in 1969
7,001 Square Feet Lot
$434,900 Zestimate®
$216/sqft
$2,765 Estimated rent
Home value
$434,900
$413,000 - $461,000
$2,765/mo
Zestimate® history
Loading...
Owner options
Explore your selling options
What's special
Updated 4-bedroom, 2-bathroom home with a full finished basement! Basement has room for 5th bedroom. This home offers 2,018 sqft of modern living. Step inside to discover stylish laminate flooring, creating a warm and inviting atmosphere the minute you walk in. The renovated kitchen features sleek new cabinets, stainless steel appliances, and an eat-in kitchen. Move in with confidence knowing all the major upgrades have been completed, including new windows, patio door, roof, HVAC system, and water heater. These improvements provide lasting value, energy efficiency, and peace of mind. Step outside to a large, private fenced backyard with a covered patio. This is ideal for entertaining, relaxing, or letting kids and pets play freely. Whether you’re hosting a barbecue or enjoying a quiet morning coffee, this outdoor space offers something for everyone. Located just minutes from the VA Medical Center, University, and Children’s Hospital, this home is ideal for professionals, families, or anyone seeking comfort, convenience, and accessibility. With its perfect blend of updates, space, and location. Don’t miss out on this turn-key gem!
Zillow last checked: 8 hours ago
Listing updated: November 21, 2025 at 08:56am
Listed by:
Kelley Pachello 303-810-9435 kelley.pachello@gmail.com,
Distinct Real Estate LLC
Bought with:
Murray Shykind, 100028358
Colorado Home Agents
Source: REcolorado,MLS#: 2522028
Facts & features
Interior
Bedrooms & bathrooms
- Bedrooms: 4
- Bathrooms: 2
- Full bathrooms: 1
- 3/4 bathrooms: 1
- Main level bathrooms: 1
- Main level bedrooms: 3
Bedroom
- Level: Main
Bedroom
- Level: Main
Bedroom
- Level: Basement
Bathroom
- Level: Main
Bathroom
- Level: Basement
Other
- Level: Main
Family room
- Description: Very Spacious - Enough Room For 2nd Bedroom
- Level: Basement
Kitchen
- Level: Main
Laundry
- Description: Large
- Level: Basement
Living room
- Level: Main
Heating
- Forced Air
Cooling
- Evaporative Cooling, None
Appliances
- Included: Dishwasher, Disposal, Microwave, Refrigerator, Self Cleaning Oven
Features
- Ceiling Fan(s), Eat-in Kitchen
- Flooring: Carpet, Laminate
- Windows: Double Pane Windows
- Basement: Finished
- Common walls with other units/homes: No Common Walls
Interior area
- Total structure area: 2,018
- Total interior livable area: 2,018 sqft
- Finished area above ground: 1,009
- Finished area below ground: 1,009
Property
Parking
- Total spaces: 1
- Parking features: Garage - Attached
- Attached garage spaces: 1
Features
- Levels: One
- Stories: 1
- Patio & porch: Covered, Patio
- Exterior features: Private Yard
Lot
- Size: 7,001 sqft
- Features: Level, Sprinklers In Front, Sprinklers In Rear
Details
- Parcel number: R0084398
- Special conditions: Standard
Construction
Type & style
- Home type: SingleFamily
- Architectural style: Traditional
- Property subtype: Single Family Residence
Materials
- Brick, Frame, Wood Siding
- Foundation: Slab
- Roof: Composition
Condition
- Updated/Remodeled
- Year built: 1969
Utilities & green energy
- Sewer: Public Sewer
- Water: Public
Community & neighborhood
Security
- Security features: Video Doorbell
Location
- Region: Aurora
- Subdivision: Morris Heights
Other
Other facts
- Listing terms: Cash,Conventional,FHA,VA Loan
- Ownership: Individual
Price history
| Date | Event | Price |
|---|---|---|
| 11/20/2025 | Sold | $435,000+2.4%$216/sqft |
Source: | ||
| 10/23/2025 | Pending sale | $425,000$211/sqft |
Source: | ||
| 10/20/2025 | Listed for sale | $425,000$211/sqft |
Source: | ||
| 10/18/2025 | Pending sale | $425,000$211/sqft |
Source: | ||
| 9/26/2025 | Price change | $425,000-5.5%$211/sqft |
Source: | ||
Public tax history
| Year | Property taxes | Tax assessment |
|---|---|---|
| 2025 | $2,951 -1.6% | $27,500 -13.7% |
| 2024 | $2,998 +14.3% | $31,860 |
| 2023 | $2,623 -4% | $31,860 +38% |
Find assessor info on the county website
Neighborhood: Sable Altura Chambers
Nearby schools
GreatSchools rating
- 2/10Park Lane Elementary SchoolGrades: PK-5Distance: 0.8 mi
- 4/10North Middle School Health Sciences And TechnologyGrades: 6-8Distance: 1.6 mi
- 2/10Hinkley High SchoolGrades: 9-12Distance: 1.9 mi
Schools provided by the listing agent
- Elementary: Sable
- Middle: North
- High: Hinkley
- District: Adams-Arapahoe 28J
Source: REcolorado. This data may not be complete. We recommend contacting the local school district to confirm school assignments for this home.
Get a cash offer in 3 minutes
Find out how much your home could sell for in as little as 3 minutes with a no-obligation cash offer.
Estimated market value
$434,900
Get a cash offer in 3 minutes
Find out how much your home could sell for in as little as 3 minutes with a no-obligation cash offer.
Estimated market value
$434,900


