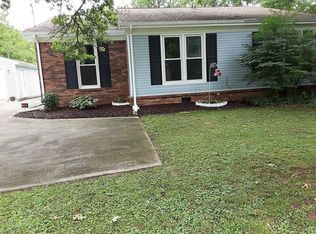Closed
$383,000
3225 Cedar Ridge Rd, Nashville, TN 37214
3beds
1,196sqft
Single Family Residence, Residential
Built in 1982
0.32 Acres Lot
$395,200 Zestimate®
$320/sqft
$1,757 Estimated rent
Home value
$395,200
$375,000 - $415,000
$1,757/mo
Zestimate® history
Loading...
Owner options
Explore your selling options
What's special
Spacious One-Level Remodeled Home in Donelson!
This beautifully updated home offers comfortable one-level living with modern touches throughout. Highlights include updated tile baths, a stylish galley kitchen, and vaulted ceilings in the open living and dining areas. The bedrooms each feature walk-in or oversized closets, with the primary suite conveniently located on the main level. Step outside to a party deck overlooking the spacious .32-acre corner lot—perfect for gatherings. An attached two-car drive-in garage adds extra convenience.
Located in the desirable Donelson area, this cutie is just minutes from Nashville International Airport (BNA), restaurants, shopping, and local conveniences—making it an ideal spot for commuters and frequent travelers.
This one won’t last long—schedule your private showing today!
Zillow last checked: 8 hours ago
Listing updated: October 31, 2025 at 12:36pm
Listing Provided by:
Karen Hoff, Broker, CRS, e-PRO 615-500-4631,
Historic & Distinctive Homes, LLC
Bought with:
David Huffaker, 293136
The Huffaker Group, LLC
Source: RealTracs MLS as distributed by MLS GRID,MLS#: 2986181
Facts & features
Interior
Bedrooms & bathrooms
- Bedrooms: 3
- Bathrooms: 2
- Full bathrooms: 2
- Main level bedrooms: 3
Heating
- Central, Electric
Cooling
- Central Air, Electric
Appliances
- Included: Electric Oven, Range, Dishwasher, Microwave, Refrigerator, Stainless Steel Appliance(s)
- Laundry: Electric Dryer Hookup, Washer Hookup
Features
- Ceiling Fan(s), High Ceilings, Open Floorplan, Redecorated, Walk-In Closet(s)
- Flooring: Laminate, Tile
- Basement: Crawl Space
- Has fireplace: No
Interior area
- Total structure area: 1,196
- Total interior livable area: 1,196 sqft
- Finished area above ground: 1,196
Property
Parking
- Total spaces: 4
- Parking features: Garage Faces Front, Concrete, Driveway
- Attached garage spaces: 2
- Uncovered spaces: 2
Features
- Levels: One
- Stories: 1
Lot
- Size: 0.32 Acres
- Dimensions: 81 x 106
Details
- Parcel number: 10808004600
- Special conditions: Standard
Construction
Type & style
- Home type: SingleFamily
- Property subtype: Single Family Residence, Residential
Materials
- Brick
- Roof: Asphalt
Condition
- New construction: No
- Year built: 1982
Utilities & green energy
- Sewer: Public Sewer
- Water: Public
- Utilities for property: Electricity Available, Water Available, Cable Connected
Community & neighborhood
Location
- Region: Nashville
- Subdivision: Larchwood
Price history
| Date | Event | Price |
|---|---|---|
| 10/31/2025 | Sold | $383,000-4.2%$320/sqft |
Source: | ||
| 9/16/2025 | Contingent | $399,900$334/sqft |
Source: | ||
| 8/30/2025 | Listed for sale | $399,900+45.4%$334/sqft |
Source: | ||
| 6/27/2025 | Sold | $275,000-6.8%$230/sqft |
Source: | ||
| 5/25/2025 | Pending sale | $295,000$247/sqft |
Source: | ||
Public tax history
| Year | Property taxes | Tax assessment |
|---|---|---|
| 2025 | -- | $73,375 +31.4% |
| 2024 | $1,632 | $55,850 |
| 2023 | $1,632 | $55,850 |
Find assessor info on the county website
Neighborhood: Villages of Larchwood
Nearby schools
GreatSchools rating
- 5/10Hickman Elementary SchoolGrades: PK-5Distance: 2.2 mi
- 3/10Donelson Middle SchoolGrades: 6-8Distance: 2.2 mi
- 3/10McGavock High SchoolGrades: 9-12Distance: 4 mi
Schools provided by the listing agent
- Elementary: Hickman Elementary
- Middle: Donelson Middle
- High: McGavock Comp High School
Source: RealTracs MLS as distributed by MLS GRID. This data may not be complete. We recommend contacting the local school district to confirm school assignments for this home.
Get a cash offer in 3 minutes
Find out how much your home could sell for in as little as 3 minutes with a no-obligation cash offer.
Estimated market value$395,200
Get a cash offer in 3 minutes
Find out how much your home could sell for in as little as 3 minutes with a no-obligation cash offer.
Estimated market value
$395,200
