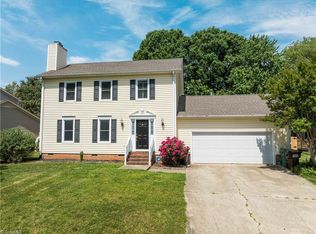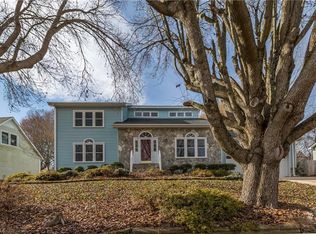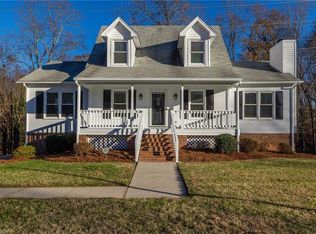Sold for $355,000 on 06/24/24
$355,000
3225 Derby Cir, High Point, NC 27265
4beds
2,141sqft
Stick/Site Built, Residential, Single Family Residence
Built in 1989
0.29 Acres Lot
$365,700 Zestimate®
$--/sqft
$2,091 Estimated rent
Home value
$365,700
$329,000 - $406,000
$2,091/mo
Zestimate® history
Loading...
Owner options
Explore your selling options
What's special
Beautifully renovated home in Quail Run Farm! This spacious gem boasts updated LVP flooring, paint, 2 HVAC systems 2 years ago! Nice living room features a wood burning fireplace. Lovely kitchen boasts quartz counters, recessed lighting, pantry, all appliances remaining (including refrigerator) & breakfast area. Formal dining room, laundry with washer/dryer remaining & guest bath all on the main level. Fantastic primary suite features 2 closets (1 walk-in) and updated bath boasting a double vanity, soaker tub & ceramic shower! Three additional bedrooms and renovated full bath give plenty of space for guests! Charming covered front porch! Enjoy the upcoming summer evenings on the nice sized deck overlooking the partially fenced back yard! Wired storage building remains. Attached double garage. Fantastic location close to local shopping and dining !
Zillow last checked: 8 hours ago
Listing updated: June 24, 2024 at 11:58am
Listed by:
Vickie Gallimore 336-953-9500,
RE/MAX Central Realty
Bought with:
Brian McKinney, 326765
Patsy Arriaga & Assoc. Brokered by EXP Realty
Source: Triad MLS,MLS#: 1140849 Originating MLS: Asheboro Randolph
Originating MLS: Asheboro Randolph
Facts & features
Interior
Bedrooms & bathrooms
- Bedrooms: 4
- Bathrooms: 3
- Full bathrooms: 2
- 1/2 bathrooms: 1
- Main level bathrooms: 1
Primary bedroom
- Level: Second
- Dimensions: 15.5 x 12.58
Bedroom 2
- Level: Second
- Dimensions: 11.5 x 10
Bedroom 3
- Level: Second
- Dimensions: 10.83 x 10
Bedroom 4
- Level: Second
- Dimensions: 19.58 x 11.83
Breakfast
- Level: Main
- Dimensions: 10 x 7.5
Dining room
- Level: Main
- Dimensions: 13.25 x 11.33
Kitchen
- Level: Main
- Dimensions: 12.17 x 10
Laundry
- Level: Main
- Dimensions: 5.92 x 2.75
Living room
- Level: Main
- Dimensions: 18.25 x 13.5
Heating
- Heat Pump, Multiple Systems, Electric
Cooling
- Central Air
Appliances
- Included: Microwave, Dishwasher, Disposal, Gas Water Heater
- Laundry: Dryer Connection, Main Level, Washer Hookup
Features
- Ceiling Fan(s), Soaking Tub, Pantry, Separate Shower
- Flooring: Carpet, Tile, Vinyl
- Basement: Crawl Space
- Attic: Storage
- Number of fireplaces: 1
- Fireplace features: Living Room
Interior area
- Total structure area: 2,141
- Total interior livable area: 2,141 sqft
- Finished area above ground: 2,141
Property
Parking
- Total spaces: 2
- Parking features: Garage, Paved, Driveway, Garage Door Opener, Attached
- Attached garage spaces: 2
- Has uncovered spaces: Yes
Features
- Levels: Two
- Stories: 2
- Patio & porch: Porch
- Pool features: None
- Fencing: Fenced
Lot
- Size: 0.29 Acres
- Features: City Lot, Not in Flood Zone
Details
- Additional structures: Storage
- Parcel number: 207419
- Zoning: R-3
- Special conditions: Owner Sale
Construction
Type & style
- Home type: SingleFamily
- Property subtype: Stick/Site Built, Residential, Single Family Residence
Materials
- Vinyl Siding
Condition
- Year built: 1989
Utilities & green energy
- Sewer: Public Sewer
- Water: Public
Community & neighborhood
Security
- Security features: Security System
Location
- Region: High Point
- Subdivision: Quail Run Farm
Other
Other facts
- Listing agreement: Exclusive Right To Sell
Price history
| Date | Event | Price |
|---|---|---|
| 6/24/2024 | Sold | $355,000+1.6% |
Source: | ||
| 5/28/2024 | Pending sale | $349,500 |
Source: | ||
| 5/1/2024 | Listed for sale | $349,500+184.1% |
Source: | ||
| 9/15/1989 | Sold | $123,000$57/sqft |
Source: Agent Provided | ||
Public tax history
| Year | Property taxes | Tax assessment |
|---|---|---|
| 2025 | $3,176 | $230,500 |
| 2024 | $3,176 +2.2% | $230,500 |
| 2023 | $3,107 | $230,500 |
Find assessor info on the county website
Neighborhood: 27265
Nearby schools
GreatSchools rating
- 7/10Montlieu Academy of TechnologyGrades: PK-5Distance: 1.3 mi
- 4/10Laurin Welborn MiddleGrades: 6-8Distance: 1.1 mi
- 6/10T Wingate Andrews High SchoolGrades: 9-12Distance: 0.9 mi
Get a cash offer in 3 minutes
Find out how much your home could sell for in as little as 3 minutes with a no-obligation cash offer.
Estimated market value
$365,700
Get a cash offer in 3 minutes
Find out how much your home could sell for in as little as 3 minutes with a no-obligation cash offer.
Estimated market value
$365,700


