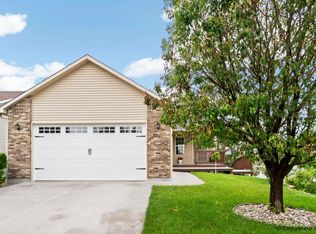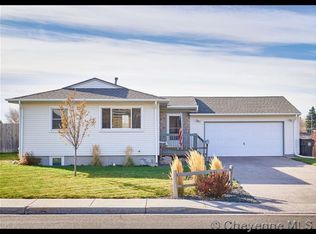Sold on 08/10/23
Price Unknown
3225 Douglas St, Cheyenne, WY 82009
2beds
1,870sqft
City Residential, Residential
Built in 1945
8,276.4 Square Feet Lot
$384,600 Zestimate®
$--/sqft
$1,932 Estimated rent
Home value
$384,600
$365,000 - $404,000
$1,932/mo
Zestimate® history
Loading...
Owner options
Explore your selling options
What's special
Check out this unique home in a quiet, sought-after neighborhood with NO HOA. This home features old-home charm with new-home updates! Custom rebuilt with updated materials. Enjoy quartz kitchen countertops, hardwood and tile floors, pantry, bay windows, and a walk-out basement. Master suite has jetted tub, and a walk-in closet! Outside, cherish established landscaping with low maintenance on a drip system, custom patio space, a garden, and a STORYBOOK CLUBHOUSE! Too many great outdoor features to list - you'll need to see it to believe it. One-year First American home warranty to transfer to buyer upon closing!
Zillow last checked: 8 hours ago
Listing updated: August 11, 2023 at 10:37am
Listed by:
Nikki Dishneau 970-646-3013,
Hub Real Estate
Bought with:
Nikki Dishneau
Hub Real Estate
Source: Cheyenne BOR,MLS#: 90008
Facts & features
Interior
Bedrooms & bathrooms
- Bedrooms: 2
- Bathrooms: 2
- Full bathrooms: 2
- Main level bathrooms: 1
Primary bedroom
- Level: Basement
- Area: 126
- Dimensions: 14 x 9
Bedroom 2
- Level: Main
- Area: 169
- Dimensions: 13 x 13
Bathroom 1
- Features: Full
- Level: Basement
Bathroom 2
- Features: Full
- Level: Main
Dining room
- Level: Main
- Area: 110
- Dimensions: 11 x 10
Family room
- Level: Basement
- Area: 220
- Dimensions: 20 x 11
Kitchen
- Level: Main
- Area: 81
- Dimensions: 9 x 9
Living room
- Level: Main
- Area: 231
- Dimensions: 21 x 11
Basement
- Area: 803
Heating
- Forced Air, Natural Gas
Cooling
- Wall Unit(s)
Appliances
- Included: Dishwasher, Disposal, Microwave, Range, Refrigerator
- Laundry: In Basement
Features
- Den/Study/Office, Pantry, Walk-In Closet(s), Solid Surface Countertops, Sun Room
- Flooring: Hardwood, Tile
- Windows: Bay Window(s), Thermal Windows
- Basement: Partially Finished
- Number of fireplaces: 1
- Fireplace features: One, Gas
Interior area
- Total structure area: 1,870
- Total interior livable area: 1,870 sqft
- Finished area above ground: 1,067
Property
Parking
- Total spaces: 2
- Parking features: 2 Car Attached
- Attached garage spaces: 2
Accessibility
- Accessibility features: None
Features
- Patio & porch: Deck, Covered Patio
- Exterior features: Sprinkler System, Enclosed Sunroom-heat
- Has spa: Yes
- Spa features: Bath
- Fencing: Back Yard,Fenced
Lot
- Size: 8,276 sqft
- Dimensions: 8400
- Features: Backyard Sod/Grass, Drip Irrigation System
Details
- Additional structures: Outbuilding
- Parcel number: 14662232600300
- Special conditions: None of the Above
Construction
Type & style
- Home type: SingleFamily
- Architectural style: Ranch
- Property subtype: City Residential, Residential
Materials
- Vinyl Siding
- Foundation: Basement
- Roof: Composition/Asphalt
Condition
- New construction: No
- Year built: 1945
Utilities & green energy
- Electric: Black Hills Energy
- Gas: Black Hills Energy
- Sewer: City Sewer
- Water: Public
Green energy
- Energy efficient items: Ceiling Fan
- Water conservation: Drip SprinklerSym.onTimer
Community & neighborhood
Location
- Region: Cheyenne
- Subdivision: Alliance Add
Other
Other facts
- Listing agreement: Y
- Listing terms: Cash,Conventional,FHA,VA Loan
Price history
| Date | Event | Price |
|---|---|---|
| 8/10/2023 | Sold | -- |
Source: | ||
| 6/18/2023 | Pending sale | $385,000$206/sqft |
Source: | ||
| 6/12/2023 | Price change | $385,000-1.3%$206/sqft |
Source: | ||
| 5/27/2023 | Listed for sale | $390,000+13%$209/sqft |
Source: | ||
| 9/1/2022 | Sold | -- |
Source: | ||
Public tax history
| Year | Property taxes | Tax assessment |
|---|---|---|
| 2024 | $1,947 +13.1% | $27,541 +0.7% |
| 2023 | $1,722 -5.9% | $27,352 +7.9% |
| 2022 | $1,830 +11.7% | $25,352 +11.9% |
Find assessor info on the county website
Neighborhood: 82009
Nearby schools
GreatSchools rating
- 4/10Buffalo Ridge Elementary SchoolGrades: K-4Distance: 0.4 mi
- 3/10Carey Junior High SchoolGrades: 7-8Distance: 1.4 mi
- 4/10East High SchoolGrades: 9-12Distance: 1.5 mi

