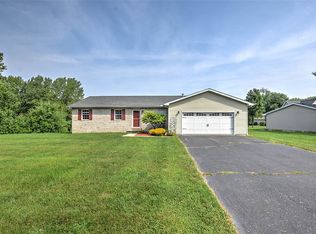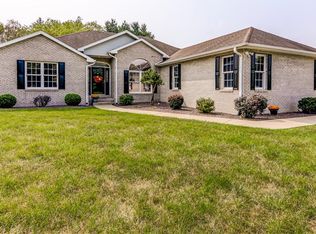Serenity and Spacious would best describe this charming home. It has the feel of country living with a pond, trees and the enormous concrete floored outbuilding/wood working shop. Relax with the custom cabinets in the kitchen along with granite countertops, hardwood flooring that is conveniently attached to the family size laundry room with custom cabinets and mop sink for those multi tasking jobs. The cathedral ceilings in the foyer and living room boast of gorgeous arched windows with the view of the pond and upstairs loft. A main floor master bedroom with a walk in closet and master bathroom with a jacuzzi tub and walk in shower. Enjoy the rare and luxurious benefits of 3 full bathrooms and 1 half bath in this Mt Zion School family home. Take a walk out of the basement family room french-doors to a quiet patio overlooking the pond. If an outbuilding for your boats, projects, and extra cars is on your list then wait until you see this concrete floored 56 x 30 dream building that has a 200 amp service and its own private furnace. What more do you need in a home? Call your realtor today for a easy showing.
This property is off market, which means it's not currently listed for sale or rent on Zillow. This may be different from what's available on other websites or public sources.

