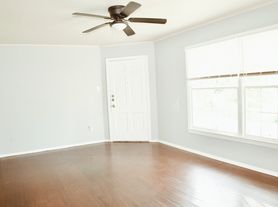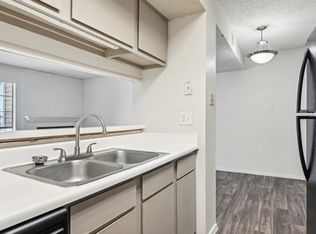Welcome to this completely remodeled home in the heart of Waco! This property sets itself apart with its multiple flexible living and dining spaces, all centered around the freshly updated kitchen with brand-new stainless-steel appliances, including double ovens. In the spacious master suite, tenants will enjoy two closets and an en-suite bathroom with double sinks and a large shower. Not to be outdone, the second bathroom also features double sinks and has a bathtub-shower combo. Covered parking in this neighborhood is a rare find, but at this home, you have space for three vehicles. Or, utilize your ample covered space for an outdoor living area to enjoy the backyard. The home also features a storage building that can be used for a variety of needs, from a mancave or she-shed to an office or workout room, and more. This home is in a great location with close proximity to Baylor University & McLane Stadium, and Magnolia Market & Downtown Waco. Don't let this move-in ready gem slip by schedule your showing today!
Renters responsible for all utilities and lawn maintenance.
House for rent
Accepts Zillow applications
$2,250/mo
3225 Edmond Ave, Waco, TX 76707
3beds
1,880sqft
Price may not include required fees and charges.
Single family residence
Available now
Cats, dogs OK
Central air
Hookups laundry
Covered parking
-- Heating
What's special
Space for three vehiclesSpacious master suiteEn-suite bathroomTwo closetsSecond bathroomDouble sinksCovered parking
- 18 hours |
- -- |
- -- |
Travel times
Facts & features
Interior
Bedrooms & bathrooms
- Bedrooms: 3
- Bathrooms: 2
- Full bathrooms: 2
Cooling
- Central Air
Appliances
- Included: Dishwasher, Microwave, Oven, WD Hookup
- Laundry: Hookups
Features
- WD Hookup
Interior area
- Total interior livable area: 1,880 sqft
Property
Parking
- Parking features: Covered
- Details: Contact manager
Features
- Exterior features: Lawn, fully renovated
Details
- Parcel number: 480060000070009
Construction
Type & style
- Home type: SingleFamily
- Property subtype: Single Family Residence
Community & HOA
Location
- Region: Waco
Financial & listing details
- Lease term: 1 Year
Price history
| Date | Event | Price |
|---|---|---|
| 11/12/2025 | Listed for rent | $2,250$1/sqft |
Source: Zillow Rentals | ||
| 9/11/2025 | Listing removed | $250,000$133/sqft |
Source: NTREIS #20838343 | ||
| 3/19/2025 | Price change | $250,000-6.7%$133/sqft |
Source: NTREIS #20838343 | ||
| 2/7/2025 | Listed for sale | $268,000+62.4%$143/sqft |
Source: NTREIS #20838343 | ||
| 10/11/2024 | Sold | -- |
Source: NTREIS #20688391 | ||

