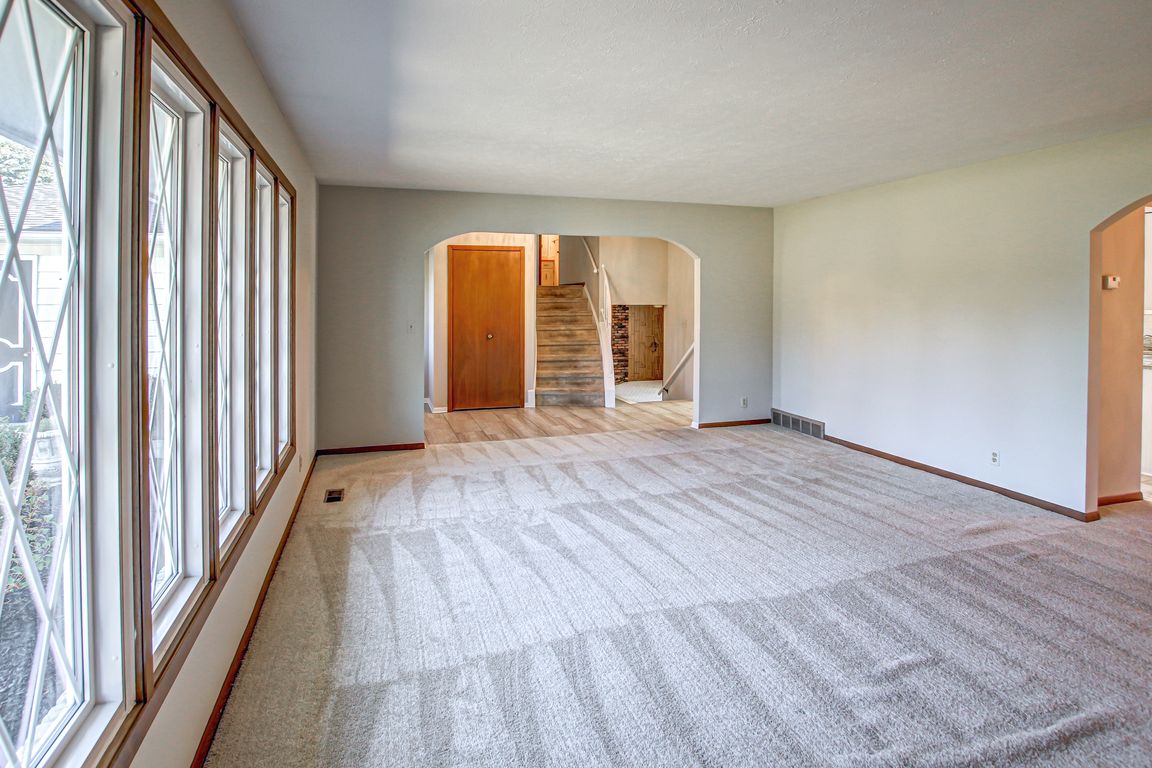
For sale
$415,000
4beds
2,758sqft
3225 Helen Dr, North Royalton, OH 44133
4beds
2,758sqft
Single family residence
Built in 1976
0.46 Acres
2 Attached garage spaces
$150 price/sqft
What's special
Large family roomSpacious master bedroomGranite countertopsWet barTile backsplashHalf-acre lotFormal dining room
Welcome home to this well-maintained split-level in North Royalton. This home has been lovingly cared for by its original owners since 1976. It offers 2.785 sq ft of living space and 4 bedrooms with 2 full & 1 half baths. Upon entering the home, you are greeted by ...
- 8 days |
- 1,157 |
- 19 |
Source: MLS Now,MLS#: 5154968 Originating MLS: Medina County Board of REALTORS
Originating MLS: Medina County Board of REALTORS
Travel times
Living Room
Kitchen
Dining Room
Zillow last checked: 7 hours ago
Listing updated: October 23, 2025 at 01:34pm
Listing Provided by:
Sam LoFaso 330-220-4780 sold@samlofaso.com,
LoFaso Real Estate Services,
Samuel J LoFaso III 330-635-4846,
LoFaso Real Estate Services
Source: MLS Now,MLS#: 5154968 Originating MLS: Medina County Board of REALTORS
Originating MLS: Medina County Board of REALTORS
Facts & features
Interior
Bedrooms & bathrooms
- Bedrooms: 4
- Bathrooms: 3
- Full bathrooms: 2
- 1/2 bathrooms: 1
Primary bedroom
- Description: Flooring: Wood
- Level: Second
Bedroom
- Description: Flooring: Wood
- Level: Second
Bedroom
- Description: Flooring: Ceramic Tile
- Level: Lower
Bedroom
- Description: Flooring: Wood
- Level: Second
Primary bathroom
- Level: Second
Bathroom
- Level: Lower
Bathroom
- Description: Flooring: Ceramic Tile
- Level: Second
Dining room
- Description: Flooring: Carpet
- Level: First
Eat in kitchen
- Description: Flooring: Luxury Vinyl Tile
- Level: First
Family room
- Description: Flooring: Carpet
- Level: Lower
Laundry
- Description: Flooring: Ceramic Tile
- Level: Lower
Living room
- Description: Flooring: Carpet
- Level: First
Heating
- Forced Air
Cooling
- Central Air
Appliances
- Included: Dryer, Dishwasher, Microwave, Range, Refrigerator, Washer
- Laundry: Lower Level, Laundry Room
Features
- Basement: None
- Number of fireplaces: 1
- Fireplace features: Family Room, Wood Burning
Interior area
- Total structure area: 2,758
- Total interior livable area: 2,758 sqft
- Finished area above ground: 2,758
Video & virtual tour
Property
Parking
- Total spaces: 2
- Parking features: Attached, Drain, Driveway, Electricity, Garage, Garage Door Opener
- Attached garage spaces: 2
Features
- Levels: Three Or More,Multi/Split
- Stories: 3
- Patio & porch: Covered, Patio
Lot
- Size: 0.46 Acres
- Dimensions: 100 x 269
Details
- Parcel number: 48925060
Construction
Type & style
- Home type: SingleFamily
- Architectural style: Split Level
- Property subtype: Single Family Residence
Materials
- Aluminum Siding, Brick
- Roof: Asphalt,Fiberglass
Condition
- Year built: 1976
Utilities & green energy
- Sewer: Public Sewer
- Water: Public
Community & HOA
Community
- Subdivision: Perlbrook
HOA
- Has HOA: No
Location
- Region: North Royalton
Financial & listing details
- Price per square foot: $150/sqft
- Tax assessed value: $314,500
- Annual tax amount: $6,394
- Date on market: 10/21/2025
- Listing terms: Cash,Conventional,FHA,VA Loan