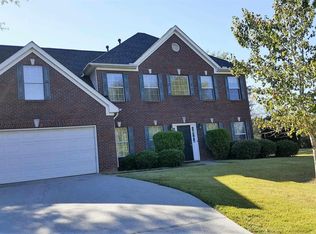Closed
$750,000
3225 Indian Shoals Rd, Dacula, GA 30019
4beds
3,139sqft
Single Family Residence
Built in 1996
1.73 Acres Lot
$740,600 Zestimate®
$239/sqft
$3,013 Estimated rent
Home value
$740,600
$681,000 - $807,000
$3,013/mo
Zestimate® history
Loading...
Owner options
Explore your selling options
What's special
!!!PRICE IMPROVEMENT!!! Freshly Renovated Inside and Out Ranch Estate on Almost 2 Acres of Gated Fenced-In Private Splendor! This Amazing Home is Completely Upgraded to New Construction Standards showcasing Master on Main with Spa Bath for total of 3 Bedrooms on Main and 2 Full Baths, Open Concept Kitchen with Waterfall Quarts Countertops and Spacious Loft/4th Bedroom and Full Custom Bath on Upper Level! Upgrades include but not limited to New Windows, New Roof, New Exterior Siding, New 3 Zone HVAC System, Incapsulated Crawl-Space with Closed Cell Foam Insulation, Open Cell Foam Insulated Roof Line, Navien Tankless Gas Water Heater, 7" White Oak Wood Flooring Throughout, Heated Floors in Owners Spa Bath and Shower Floor, Marble Backsplash with Gold Accents, Professional Line Appliances and Samsung Washer and Dryer, New 18' Garage Door with Wifi and Camera Enabled Features, Epoxy Garage Floors, Custom Pantry, Mudroom and Laundry and Open Access for Fully Enclosed Screened In Sunroom. Property also features Large Barn with Multiple bays for Private Workshop, Open Hay/Lifestock Housing and Drive Through Enabled storage perfect for RV or Watersports Toys! This home Has It All!!! Move In Ready! Welcome Home!!!
Zillow last checked: 8 hours ago
Listing updated: February 06, 2025 at 01:22pm
Listed by:
Daniel Peret 404-593-3445,
eXp Realty
Bought with:
Mara Santos, 422790
Realty Professionals
Source: GAMLS,MLS#: 10360436
Facts & features
Interior
Bedrooms & bathrooms
- Bedrooms: 4
- Bathrooms: 4
- Full bathrooms: 3
- 1/2 bathrooms: 1
- Main level bathrooms: 2
- Main level bedrooms: 3
Kitchen
- Features: Breakfast Area, Breakfast Bar, Kitchen Island, Solid Surface Counters, Walk-in Pantry
Heating
- Central, Forced Air, Natural Gas
Cooling
- Central Air, Electric, Zoned
Appliances
- Included: Dishwasher, Double Oven, Dryer, Gas Water Heater, Microwave, Refrigerator, Tankless Water Heater, Washer
- Laundry: Mud Room
Features
- Bookcases, Double Vanity, In-Law Floorplan, Master On Main Level, Tray Ceiling(s), Vaulted Ceiling(s), Walk-In Closet(s)
- Flooring: Hardwood, Tile
- Windows: Double Pane Windows
- Basement: Crawl Space
- Number of fireplaces: 1
- Fireplace features: Factory Built, Living Room
- Common walls with other units/homes: No Common Walls
Interior area
- Total structure area: 3,139
- Total interior livable area: 3,139 sqft
- Finished area above ground: 3,139
- Finished area below ground: 0
Property
Parking
- Total spaces: 6
- Parking features: Attached, Garage, Garage Door Opener, Kitchen Level, RV/Boat Parking, Side/Rear Entrance
- Has attached garage: Yes
Features
- Levels: One and One Half
- Stories: 1
- Patio & porch: Deck, Patio, Porch, Screened
- Exterior features: Garden, Other
- Body of water: None
Lot
- Size: 1.73 Acres
- Features: Level, Pasture, Private
Details
- Additional structures: Barn(s), Garage(s), Outbuilding, Shed(s), Workshop
- Parcel number: R5324 037
Construction
Type & style
- Home type: SingleFamily
- Architectural style: Craftsman,Other,Ranch,Traditional
- Property subtype: Single Family Residence
Materials
- Concrete
- Foundation: Block
- Roof: Composition
Condition
- Updated/Remodeled
- New construction: No
- Year built: 1996
Details
- Warranty included: Yes
Utilities & green energy
- Electric: 220 Volts
- Sewer: Septic Tank
- Water: Public
- Utilities for property: Electricity Available, Natural Gas Available, Phone Available, Water Available
Green energy
- Energy efficient items: Appliances, Insulation, Thermostat, Water Heater
Community & neighborhood
Security
- Security features: Smoke Detector(s)
Community
- Community features: None
Location
- Region: Dacula
- Subdivision: None
HOA & financial
HOA
- Has HOA: No
- Services included: None
Other
Other facts
- Listing agreement: Exclusive Right To Sell
Price history
| Date | Event | Price |
|---|---|---|
| 2/6/2025 | Sold | $750,000$239/sqft |
Source: | ||
| 1/28/2025 | Pending sale | $750,000$239/sqft |
Source: | ||
| 1/8/2025 | Price change | $750,000-6.2%$239/sqft |
Source: | ||
| 12/1/2024 | Price change | $799,900-5.9%$255/sqft |
Source: | ||
| 11/27/2024 | Price change | $849,900-1.2%$271/sqft |
Source: | ||
Public tax history
| Year | Property taxes | Tax assessment |
|---|---|---|
| 2025 | $4,988 -30.2% | $129,400 -31.7% |
| 2024 | $7,144 0% | $189,360 |
| 2023 | $7,146 +51.4% | $189,360 +55.6% |
Find assessor info on the county website
Neighborhood: 30019
Nearby schools
GreatSchools rating
- 5/10Harbins Elementary SchoolGrades: PK-5Distance: 2.4 mi
- 6/10Mcconnell Middle SchoolGrades: 6-8Distance: 5.8 mi
- 7/10Archer High SchoolGrades: 9-12Distance: 4.1 mi
Schools provided by the listing agent
- Elementary: Harbins
- Middle: Mcconnell
- High: Archer
Source: GAMLS. This data may not be complete. We recommend contacting the local school district to confirm school assignments for this home.
Get a cash offer in 3 minutes
Find out how much your home could sell for in as little as 3 minutes with a no-obligation cash offer.
Estimated market value$740,600
Get a cash offer in 3 minutes
Find out how much your home could sell for in as little as 3 minutes with a no-obligation cash offer.
Estimated market value
$740,600
