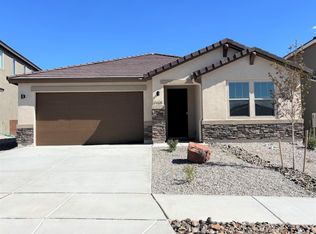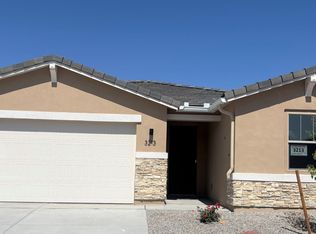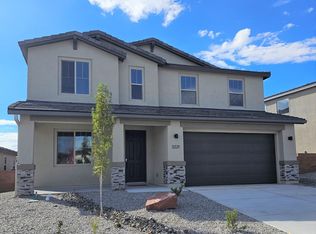Sold
Price Unknown
3225 Matador St SE, Rio Rancho, NM 87144
4beds
1,957sqft
Single Family Residence
Built in 2025
5,662.8 Square Feet Lot
$463,500 Zestimate®
$--/sqft
$2,346 Estimated rent
Home value
$463,500
$422,000 - $510,000
$2,346/mo
Zestimate® history
Loading...
Owner options
Explore your selling options
What's special
Looking for a ranch-style floor plan? Put the Arlington at the top of your list! This smartly designed home offers a generous open great room, dining room and kitchen, three bedrooms with a shared bath, and a separate primary suite with private bath and walk-in closet. Conveniences like the mudroom, laundry room, broad kitchen island, built-in pantry and covered patio add to the plan's single-floor appeal. Personalize with a gourmet kitchen and a deluxe primary bath.
Zillow last checked: 8 hours ago
Listing updated: September 29, 2025 at 02:34pm
Listed by:
Henry Anthony Padilla 505-702-2304,
Real Broker, LLC
Bought with:
Shaun T Willoughby, 55084
The Pedroncelli Group Realtors
Source: SWMLS,MLS#: 1081379
Facts & features
Interior
Bedrooms & bathrooms
- Bedrooms: 4
- Bathrooms: 2
- Full bathrooms: 2
Primary bedroom
- Level: Main
- Area: 183.4
- Dimensions: 13.1 x 14
Kitchen
- Level: Main
- Area: 157.43
- Dimensions: 13 x 12.11
Living room
- Level: Main
- Area: 282.24
- Dimensions: 14.7 x 19.2
Heating
- Central, Forced Air
Cooling
- ENERGY STAR Qualified Equipment, Refrigerated
Appliances
- Included: Dishwasher, Microwave, Refrigerator
- Laundry: Electric Dryer Hookup
Features
- Dual Sinks, Great Room, Kitchen Island, Main Level Primary, Pantry, Walk-In Closet(s)
- Flooring: Vinyl
- Windows: Double Pane Windows, Insulated Windows
- Has basement: No
- Has fireplace: No
Interior area
- Total structure area: 1,957
- Total interior livable area: 1,957 sqft
Property
Parking
- Total spaces: 2
- Parking features: Attached, Electricity, Finished Garage, Garage, Garage Door Opener
- Attached garage spaces: 2
Features
- Levels: One
- Stories: 1
- Patio & porch: Covered, Patio
- Exterior features: Private Yard, Sprinkler/Irrigation
- Fencing: Wall
- Has view: Yes
Lot
- Size: 5,662 sqft
- Features: Landscaped, Views, Xeriscape
Details
- Parcel number: New Construction
- Zoning description: R-1
Construction
Type & style
- Home type: SingleFamily
- Architectural style: Ranch
- Property subtype: Single Family Residence
Materials
- Frame, Stucco
- Foundation: Permanent
- Roof: Pitched,Tile
Condition
- New Construction
- New construction: Yes
- Year built: 2025
Details
- Builder name: Richmond American
Utilities & green energy
- Electric: 220 Volts in Garage
- Sewer: Public Sewer
- Water: Public
- Utilities for property: Electricity Connected, Natural Gas Connected, Sewer Connected, Water Connected
Green energy
- Energy generation: None
- Water conservation: Water-Smart Landscaping
Community & neighborhood
Location
- Region: Rio Rancho
HOA & financial
HOA
- Has HOA: Yes
- HOA fee: $30 monthly
- Services included: Common Areas
Other
Other facts
- Listing terms: Cash,Conventional,FHA,VA Loan
- Road surface type: Asphalt, Paved
Price history
| Date | Event | Price |
|---|---|---|
| 9/23/2025 | Sold | -- |
Source: | ||
| 9/9/2025 | Pending sale | $464,995$238/sqft |
Source: | ||
| 6/24/2025 | Price change | $464,995-2.1%$238/sqft |
Source: | ||
| 6/18/2025 | Price change | $474,995-3.2%$243/sqft |
Source: | ||
| 6/10/2025 | Price change | $490,487+1%$251/sqft |
Source: | ||
Public tax history
Tax history is unavailable.
Neighborhood: Rio Rancho Estates
Nearby schools
GreatSchools rating
- 6/10Joe Harris ElementaryGrades: K-5Distance: 0.2 mi
- 5/10Lincoln Middle SchoolGrades: 6-8Distance: 3.1 mi
- 7/10Rio Rancho High SchoolGrades: 9-12Distance: 4 mi
Schools provided by the listing agent
- Elementary: Joe Harris
- Middle: Lincoln
- High: Rio Rancho
Source: SWMLS. This data may not be complete. We recommend contacting the local school district to confirm school assignments for this home.
Get a cash offer in 3 minutes
Find out how much your home could sell for in as little as 3 minutes with a no-obligation cash offer.
Estimated market value$463,500
Get a cash offer in 3 minutes
Find out how much your home could sell for in as little as 3 minutes with a no-obligation cash offer.
Estimated market value
$463,500


