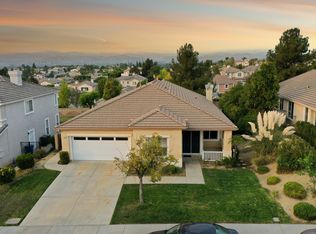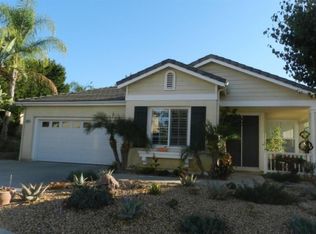Sold for $884,000 on 05/26/23
Listing Provided by:
Kreg Gable DRE #00458382 805-660-2171,
R.R.Gable, Inc.
Bought with: Prime Pacific Group
$884,000
3225 Pine View Dr, Simi Valley, CA 93065
3beds
2,100sqft
Single Family Residence
Built in 1999
6,908 Square Feet Lot
$888,000 Zestimate®
$421/sqft
$3,997 Estimated rent
Home value
$888,000
$844,000 - $932,000
$3,997/mo
Zestimate® history
Loading...
Owner options
Explore your selling options
What's special
Great location in Madison County ...2100sf 2 story on north side with yard & upper primary suite & luxury bath facing out over the valley to mountains beyond. This one is like a fresh blank canvas inside & out. Original oak cabinets & white tile counters...in great "as built" condition, with almost zero signs of wear & tear. 3 bedrooms upstair PLUS downstairs double door entry long Den or Office that could be 4th bedroom with EZ to add closet. Big open back yard too, cozy high open cover patio, lot's of grass & a few fruit trees with wrap around stamped concrete. The main suite has a "tray" ceiling + huge shower & separate oval tub with views. Double sink vanity & two walk-in closets. Generous secondary bedrooms, one has walk-in closet too + more pleasant views. Upstairs laundry room with washer/dryer hook-ups. Front door area has an outside patio/porcho. Spacious 2 car garage.
Zillow last checked: 8 hours ago
Listing updated: May 26, 2023 at 04:45pm
Listing Provided by:
Kreg Gable DRE #00458382 805-660-2171,
R.R.Gable, Inc.
Bought with:
David Dizayer, DRE #00643303
Prime Pacific Group
Source: CRMLS,MLS#: SR23046676 Originating MLS: California Regional MLS
Originating MLS: California Regional MLS
Facts & features
Interior
Bedrooms & bathrooms
- Bedrooms: 3
- Bathrooms: 3
- Full bathrooms: 2
- 1/2 bathrooms: 1
- Main level bathrooms: 1
Heating
- Central, Forced Air, Natural Gas
Cooling
- Central Air
Appliances
- Laundry: Washer Hookup, Gas Dryer Hookup, Laundry Room, Upper Level
Features
- Breakfast Bar, Block Walls, Tile Counters, All Bedrooms Up, Primary Suite, Walk-In Closet(s)
- Flooring: Carpet, Tile
- Doors: Sliding Doors
- Windows: Double Pane Windows
- Has fireplace: Yes
- Fireplace features: Family Room, Gas, Gas Starter
- Common walls with other units/homes: No Common Walls
Interior area
- Total interior livable area: 2,100 sqft
Property
Parking
- Total spaces: 4
- Parking features: Concrete, Direct Access, Door-Single, Garage Faces Front, Garage, Garage Door Opener
- Attached garage spaces: 2
- Uncovered spaces: 2
Features
- Levels: Two
- Stories: 2
- Entry location: 1
- Patio & porch: Concrete, Covered, Front Porch, Open, Patio
- Exterior features: Rain Gutters
- Pool features: None
- Spa features: None
- Fencing: Block
- Has view: Yes
- View description: Mountain(s), Panoramic
Lot
- Size: 6,908 sqft
- Features: Back Yard, Front Yard, Sprinklers In Rear, Sprinklers In Front, Lawn, Landscaped, Rectangular Lot, Sprinklers Timer, Sprinklers On Side, Sprinkler System, Yard
Details
- Parcel number: 6340221195
- Zoning: MULTIPLE
- Special conditions: Standard
Construction
Type & style
- Home type: SingleFamily
- Architectural style: Contemporary
- Property subtype: Single Family Residence
Materials
- Stucco, Copper Plumbing
- Foundation: Slab
- Roof: Tile
Condition
- Turnkey
- New construction: No
- Year built: 1999
Utilities & green energy
- Electric: Electricity - On Property, 220 Volts in Laundry, Standard, 220 Volts
- Sewer: Public Sewer, Sewer Tap Paid
- Water: Public
- Utilities for property: Cable Connected, Electricity Connected, Natural Gas Connected, Sewer Connected, Water Connected
Community & neighborhood
Security
- Security features: Carbon Monoxide Detector(s), Smoke Detector(s)
Community
- Community features: Curbs, Gutter(s), Park, Street Lights, Sidewalks
Location
- Region: Simi Valley
- Subdivision: Sage Meadows @ Madison Cnty (409)
HOA & financial
HOA
- Has HOA: Yes
- HOA fee: $160 monthly
- Amenities included: Management
- Association name: Madison County Com Assoc
- Association phone: 805-413-1170
Other
Other facts
- Listing terms: Cash,Cash to New Loan,Conventional
- Road surface type: Paved
Price history
| Date | Event | Price |
|---|---|---|
| 5/26/2023 | Sold | $884,000-1.7%$421/sqft |
Source: | ||
| 5/18/2023 | Pending sale | $898,875$428/sqft |
Source: | ||
| 5/4/2023 | Contingent | $898,875$428/sqft |
Source: | ||
| 4/21/2023 | Price change | $898,875-0.1%$428/sqft |
Source: | ||
| 4/6/2023 | Price change | $899,900-3.2%$429/sqft |
Source: | ||
Public tax history
| Year | Property taxes | Tax assessment |
|---|---|---|
| 2025 | $10,851 +146% | $919,713 +2% |
| 2024 | $4,411 | $901,680 +158.8% |
| 2023 | $4,411 +2.4% | $348,455 +2% |
Find assessor info on the county website
Neighborhood: 93065
Nearby schools
GreatSchools rating
- 5/10Mountain View Elementary SchoolGrades: K-6Distance: 0.3 mi
- 5/10Hillside Middle SchoolGrades: 6-8Distance: 1.1 mi
- 8/10Royal High SchoolGrades: 9-12Distance: 2.4 mi
Schools provided by the listing agent
- Middle: Hillview
- High: Simi
Source: CRMLS. This data may not be complete. We recommend contacting the local school district to confirm school assignments for this home.
Get a cash offer in 3 minutes
Find out how much your home could sell for in as little as 3 minutes with a no-obligation cash offer.
Estimated market value
$888,000
Get a cash offer in 3 minutes
Find out how much your home could sell for in as little as 3 minutes with a no-obligation cash offer.
Estimated market value
$888,000

