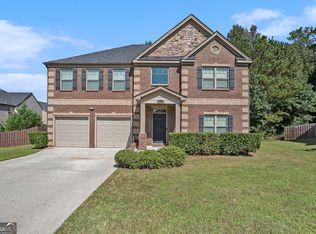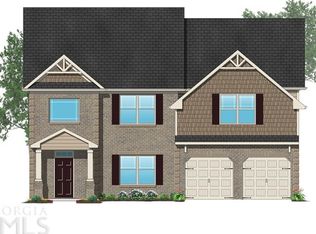Closed
$360,000
3225 Rex Ridge Dr, Rex, GA 30273
5beds
3,012sqft
Single Family Residence
Built in 2016
10,105.92 Square Feet Lot
$359,500 Zestimate®
$120/sqft
$2,551 Estimated rent
Home value
$359,500
$298,000 - $431,000
$2,551/mo
Zestimate® history
Loading...
Owner options
Explore your selling options
What's special
Welcome to this remarkable 5-bedroom, 3-bathroom residence in the heart of Rex, GA. This turn-key property offers generous living spaces throughout its thoughtfully designed layout. The main floor presents an airy, flowing design connecting the kitchen, dining area, and family room - ideal for gathering with loved ones. Additionally, the first level houses a separate formal dining space, a versatile room suitable for a home office or leisure activities, plus a complete guest suite with full bathroom. The crown jewel of this home awaits on the second floor - a master retreat of impressive proportions featuring a dedicated sitting area, dual walk-in closets, and a luxurious bathroom complete with double sinks, soaking tub, and standalone shower. Three additional bedrooms and a shared bathroom complete the upper level, providing ample space for family members. Outside, one of the subdivision's largest lots offers a secluded backyard retreat perfect for outdoor entertaining and family activities. The convenient Rex location provides quick access to educational facilities, recreational areas, local conveniences, and multiple transportation routes into Atlanta. This exceptional property presents a rare opportunity to elevate your family's lifestyle in a home designed for both comfort and sophistication.
Zillow last checked: 8 hours ago
Listing updated: July 17, 2025 at 09:58am
Listed by:
Mark Spain 770-886-9000,
Mark Spain Real Estate,
Michelle M Hamilton 404-314-6676,
Mark Spain Real Estate
Bought with:
Julie Nguyen, 292932
JQRH Property Management, LLC
Source: GAMLS,MLS#: 10509639
Facts & features
Interior
Bedrooms & bathrooms
- Bedrooms: 5
- Bathrooms: 3
- Full bathrooms: 3
- Main level bathrooms: 1
- Main level bedrooms: 1
Heating
- Other
Cooling
- Ceiling Fan(s)
Appliances
- Included: Dishwasher, Microwave, Refrigerator
- Laundry: Upper Level
Features
- Double Vanity, Tray Ceiling(s)
- Flooring: Hardwood
- Basement: None
- Number of fireplaces: 1
- Fireplace features: Family Room, Gas Starter
- Common walls with other units/homes: No Common Walls
Interior area
- Total structure area: 3,012
- Total interior livable area: 3,012 sqft
- Finished area above ground: 3,012
- Finished area below ground: 0
Property
Parking
- Total spaces: 6
- Parking features: Attached, Garage, Garage Door Opener
- Has attached garage: Yes
Features
- Levels: Two
- Stories: 2
- Waterfront features: No Dock Or Boathouse
- Body of water: None
Lot
- Size: 10,105 sqft
- Features: Cul-De-Sac
Details
- Parcel number: 12151D A024
Construction
Type & style
- Home type: SingleFamily
- Architectural style: Brick Front,Traditional
- Property subtype: Single Family Residence
Materials
- Vinyl Siding
- Foundation: Slab
- Roof: Other
Condition
- Resale
- New construction: No
- Year built: 2016
Utilities & green energy
- Electric: 220 Volts
- Sewer: Public Sewer
- Water: Public
- Utilities for property: Electricity Available
Community & neighborhood
Security
- Security features: Carbon Monoxide Detector(s), Smoke Detector(s)
Community
- Community features: Street Lights
Location
- Region: Rex
- Subdivision: Promenade Rex Ridge
HOA & financial
HOA
- Has HOA: Yes
- HOA fee: $150 annually
- Services included: Maintenance Structure, Maintenance Grounds
Other
Other facts
- Listing agreement: Exclusive Right To Sell
Price history
| Date | Event | Price |
|---|---|---|
| 7/16/2025 | Sold | $360,000-2.2%$120/sqft |
Source: | ||
| 6/20/2025 | Pending sale | $368,000$122/sqft |
Source: | ||
| 6/12/2025 | Listed for sale | $368,000$122/sqft |
Source: | ||
| 6/12/2025 | Pending sale | $368,000$122/sqft |
Source: | ||
| 5/20/2025 | Price change | $368,000-4.4%$122/sqft |
Source: | ||
Public tax history
| Year | Property taxes | Tax assessment |
|---|---|---|
| 2024 | $1,325 +87.3% | $150,000 +2.4% |
| 2023 | $707 -19.5% | $146,520 +19% |
| 2022 | $878 -77.3% | $123,160 +27.1% |
Find assessor info on the county website
Neighborhood: 30273
Nearby schools
GreatSchools rating
- 4/10East Clayton Elementary SchoolGrades: PK-5Distance: 1.9 mi
- 7/10Adamson Middle SchoolGrades: 6-8Distance: 0.2 mi
- 4/10Morrow High SchoolGrades: 9-12Distance: 1.7 mi
Schools provided by the listing agent
- Elementary: East Clayton
- Middle: Adamson
- High: Morrow
Source: GAMLS. This data may not be complete. We recommend contacting the local school district to confirm school assignments for this home.
Get a cash offer in 3 minutes
Find out how much your home could sell for in as little as 3 minutes with a no-obligation cash offer.
Estimated market value$359,500
Get a cash offer in 3 minutes
Find out how much your home could sell for in as little as 3 minutes with a no-obligation cash offer.
Estimated market value
$359,500

