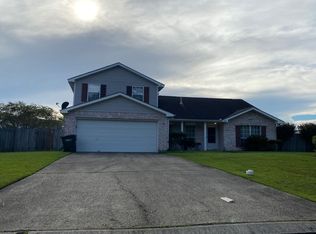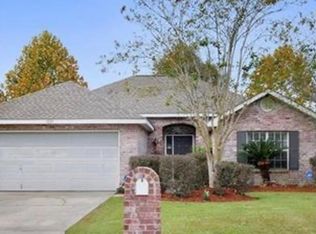Closed
Price Unknown
3225 Ridgeline Dr, Slidell, LA 70460
4beds
1,819sqft
Single Family Residence
Built in 2001
8,400 Square Feet Lot
$237,100 Zestimate®
$--/sqft
$1,952 Estimated rent
Maximize your home sale
Get more eyes on your listing so you can sell faster and for more.
Home value
$237,100
$218,000 - $258,000
$1,952/mo
Zestimate® history
Loading...
Owner options
Explore your selling options
What's special
Huge Price Drop! Don’t Miss Out!
Welcome to Belair Subdivision — a vibrant community with pool, clubhouse, tennis courts, and trails. This updated 4-bedroom, 2-bath home offers vaulted ceilings, renovated baths, new flooring, and a cozy gas fireplace. Enjoy a fully fenced backyard with covered patio and double gates with convenient boat parking. Shopping, dining, and I-10.
Zillow last checked: 8 hours ago
Listing updated: September 19, 2025 at 09:21am
Listed by:
Athena Walker 504-915-3183,
REACH Real Estate Solutions
Bought with:
NON MEMBER
NON-MLS MEMBER
Source: GSREIN,MLS#: 2508722
Facts & features
Interior
Bedrooms & bathrooms
- Bedrooms: 4
- Bathrooms: 2
- Full bathrooms: 2
Primary bedroom
- Description: Flooring: Laminate,Simulated Wood
- Level: Lower
- Dimensions: 15 X 12
Bedroom
- Description: Flooring: Laminate,Simulated Wood
- Level: Lower
- Dimensions: 10 X 9
Bedroom
- Description: Flooring: Laminate,Simulated Wood
- Level: Lower
- Dimensions: 10 X 11
Bedroom
- Description: Flooring: Laminate,Simulated Wood
- Level: Lower
- Dimensions: 10 X 11
Dining room
- Description: Flooring: Tile
- Level: Lower
- Dimensions: 11 X 13
Kitchen
- Description: Flooring: Tile
- Level: Lower
- Dimensions: 11 X 16
Living room
- Description: Flooring: Laminate,Simulated Wood
- Level: Lower
- Dimensions: 16 X 29
Heating
- Central
Cooling
- Central Air, 1 Unit
Features
- Carbon Monoxide Detector, Pantry, Vaulted Ceiling(s)
- Has fireplace: Yes
- Fireplace features: Gas
Interior area
- Total structure area: 2,448
- Total interior livable area: 1,819 sqft
Property
Parking
- Parking features: Garage, Two Spaces
- Has garage: Yes
Features
- Levels: One
- Stories: 1
- Patio & porch: Covered
- Exterior features: Fence
- Pool features: Community
Lot
- Size: 8,400 sqft
- Dimensions: 70 x 120
- Features: Outside City Limits, Rectangular Lot
Details
- Parcel number: 112213
- Special conditions: None
Construction
Type & style
- Home type: SingleFamily
- Architectural style: Traditional
- Property subtype: Single Family Residence
Materials
- Brick, Vinyl Siding
- Foundation: Slab
- Roof: Shingle
Condition
- Excellent
- Year built: 2001
Utilities & green energy
- Sewer: Public Sewer
- Water: Public
Community & neighborhood
Security
- Security features: Security System, Closed Circuit Camera(s), Smoke Detector(s)
Community
- Community features: Pool
Location
- Region: Slidell
- Subdivision: Belair
HOA & financial
HOA
- Has HOA: Yes
- HOA fee: $200 annually
- Amenities included: Clubhouse
- Association name: Belair Homeowners Asso
Price history
| Date | Event | Price |
|---|---|---|
| 9/19/2025 | Sold | -- |
Source: | ||
| 8/18/2025 | Pending sale | $245,000$135/sqft |
Source: | ||
| 7/22/2025 | Price change | $245,000-3.9%$135/sqft |
Source: | ||
| 7/11/2025 | Price change | $255,000-6.3%$140/sqft |
Source: | ||
| 6/24/2025 | Listed for sale | $272,000+0.6%$150/sqft |
Source: | ||
Public tax history
| Year | Property taxes | Tax assessment |
|---|---|---|
| 2024 | $1,457 +33.7% | $18,341 +23% |
| 2023 | $1,090 -2.6% | $14,911 |
| 2022 | $1,119 +0.1% | $14,911 |
Find assessor info on the county website
Neighborhood: 70460
Nearby schools
GreatSchools rating
- 8/10Henry Mayfield Elementary SchoolGrades: PK-6Distance: 3.6 mi
- 4/10Slidell Junior High SchoolGrades: 7-8Distance: 5 mi
- 5/10Slidell High SchoolGrades: 9-12Distance: 5 mi

