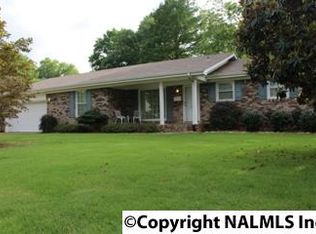Sold for $639,000
$639,000
3225 Riley Rd SW, Huntsville, AL 35801
4beds
4,052sqft
Single Family Residence
Built in 1972
0.43 Acres Lot
$639,200 Zestimate®
$158/sqft
$3,026 Estimated rent
Home value
$639,200
$607,000 - $671,000
$3,026/mo
Zestimate® history
Loading...
Owner options
Explore your selling options
What's special
Beautiful 4-bed, 4-bath, 4,052 sq ft home in one of the area’s most desirable neighborhoods and NO HOA! The vaulted-ceiling living room offers an open, inviting space that flows into a large kitchen and dining area—ideal for entertaining. A dedicated office/den with built-ins makes working from home easy. Upstairs, enjoy a spacious bonus room perfect for a game or media room. The primary suite offers privacy and comfort. All of this on almost 1/2 of an acre. Best of all, the community pool and tennis courts are right across the street—resort-style living without the upkeep!
Zillow last checked: 8 hours ago
Listing updated: November 18, 2025 at 12:15pm
Listed by:
Melissa Putzier 256-655-2394,
Legend Realty
Bought with:
Lore Hislop, 92883
Averbuch Realty Downtown
Source: ValleyMLS,MLS#: 21892758
Facts & features
Interior
Bedrooms & bathrooms
- Bedrooms: 4
- Bathrooms: 4
- Full bathrooms: 3
- 3/4 bathrooms: 1
Primary bedroom
- Features: Ceiling Fan(s), Crown Molding, Wood Floor, Walk-In Closet(s)
- Level: Second
- Area: 378
- Dimensions: 21 x 18
Bedroom 2
- Features: Ceiling Fan(s), Wood Floor
- Level: First
- Area: 192
- Dimensions: 16 x 12
Bedroom 3
- Features: Ceiling Fan(s), Wood Floor
- Level: Second
- Area: 240
- Dimensions: 16 x 15
Bedroom 4
- Features: Ceiling Fan(s), Crown Molding, Wood Floor
- Level: Second
- Area: 156
- Dimensions: 13 x 12
Dining room
- Features: Wood Floor
- Level: First
- Area: 208
- Dimensions: 16 x 13
Family room
- Features: Fireplace, Wood Floor
- Level: First
- Area: 352
- Dimensions: 22 x 16
Kitchen
- Features: Crown Molding, Chair Rail, Eat-in Kitchen, Kitchen Island, Pantry, Wood Floor
- Level: First
- Area: 144
- Dimensions: 16 x 9
Living room
- Features: Wood Floor, Built-in Features
- Level: First
- Area: 304
- Dimensions: 19 x 16
Bonus room
- Features: Ceiling Fan(s), Laminate Floor
- Level: Second
- Area: 285
- Dimensions: 19 x 15
Heating
- Central 1
Cooling
- Central 1
Features
- Basement: Crawl Space
- Number of fireplaces: 1
- Fireplace features: Gas Log, One
Interior area
- Total interior livable area: 4,052 sqft
Property
Parking
- Parking features: Garage-Two Car, Garage-Attached, Workshop in Garage, Garage Door Opener, Driveway-Concrete
Features
- Levels: Two
- Stories: 2
Lot
- Size: 0.43 Acres
Details
- Parcel number: 1701124003022000
Construction
Type & style
- Home type: SingleFamily
- Property subtype: Single Family Residence
Condition
- New construction: No
- Year built: 1972
Utilities & green energy
- Sewer: Public Sewer
- Water: Public
Community & neighborhood
Community
- Community features: Tennis Court(s)
Location
- Region: Huntsville
- Subdivision: Piedmont
Price history
| Date | Event | Price |
|---|---|---|
| 11/17/2025 | Sold | $639,000$158/sqft |
Source: | ||
| 9/26/2025 | Pending sale | $639,000$158/sqft |
Source: | ||
| 8/23/2025 | Price change | $639,000-4.5%$158/sqft |
Source: | ||
| 6/27/2025 | Listed for sale | $669,000$165/sqft |
Source: | ||
Public tax history
| Year | Property taxes | Tax assessment |
|---|---|---|
| 2025 | $2,670 +3.8% | $46,860 +3.7% |
| 2024 | $2,572 +1.7% | $45,180 +1.7% |
| 2023 | $2,528 +9.1% | $44,420 +8.9% |
Find assessor info on the county website
Neighborhood: Piedmont
Nearby schools
GreatSchools rating
- 9/10Jones Valley Elementary SchoolGrades: PK-6Distance: 1.5 mi
- 5/10Huntsville Junior High SchoolGrades: 6-8Distance: 1.8 mi
- 8/10Huntsville High SchoolGrades: 9-12Distance: 1.1 mi
Schools provided by the listing agent
- Elementary: Jones Valley
- Middle: Huntsville
- High: Huntsville
Source: ValleyMLS. This data may not be complete. We recommend contacting the local school district to confirm school assignments for this home.
Get pre-qualified for a loan
At Zillow Home Loans, we can pre-qualify you in as little as 5 minutes with no impact to your credit score.An equal housing lender. NMLS #10287.
Sell with ease on Zillow
Get a Zillow Showcase℠ listing at no additional cost and you could sell for —faster.
$639,200
2% more+$12,784
With Zillow Showcase(estimated)$651,984
