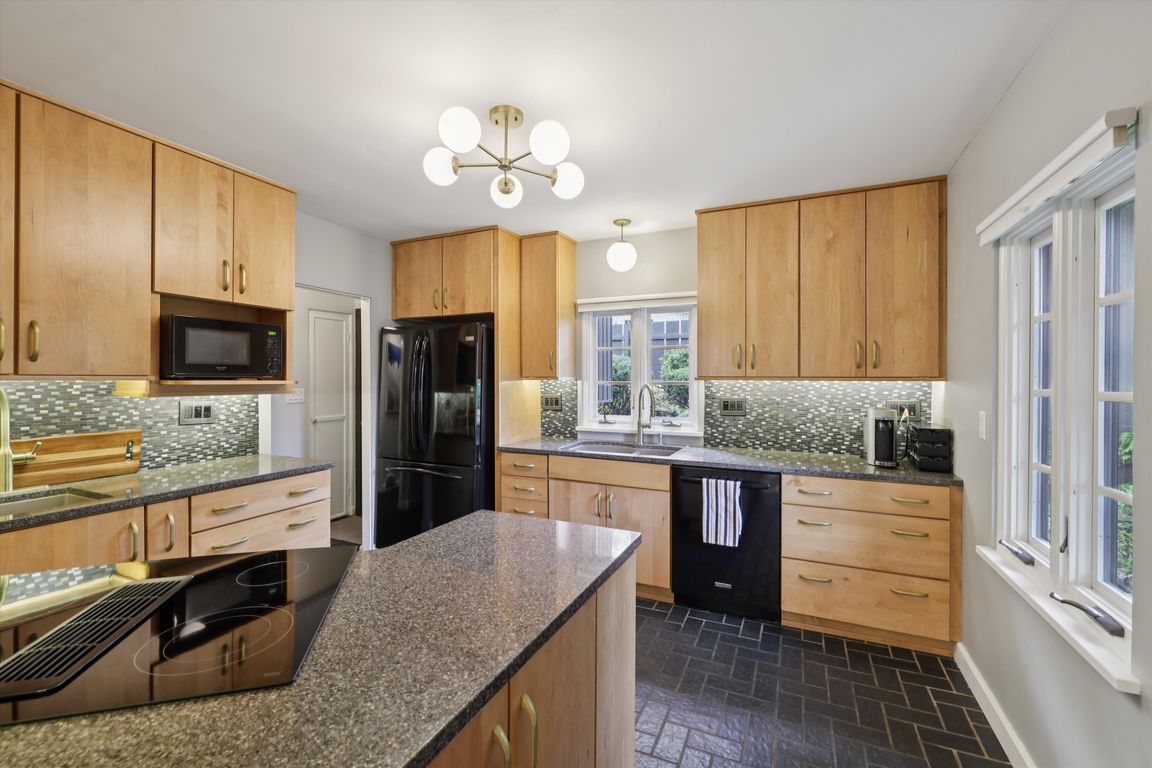
For salePrice cut: $5K (11/13)
$510,000
4beds
1,932sqft
3225 Terrace Dr, Des Moines, IA 50312
4beds
1,932sqft
Single family residence
Built in 1935
0.27 Acres
2 Garage spaces
$264 price/sqft
What's special
Foyer with storageRemodeled kitchen
Seller Offering $10,000 allowance towards siding/ext updates! South of Grand home in the Greenwood Historic District originally built in 1935 and remodeled by architect Karl J Winkler for his personal home in 1965 and was featured in American Home in 1967. Home has been carefully maintained thru the years to keep ...
- 72 days |
- 2,752 |
- 105 |
Source: DMMLS,MLS#: 727012 Originating MLS: Des Moines Area Association of REALTORS
Originating MLS: Des Moines Area Association of REALTORS
Travel times
Living Room
Kitchen
Primary Bedroom
Deck
Outdoor
Zillow last checked: 8 hours ago
Listing updated: November 30, 2025 at 10:00pm
Listed by:
Joey Plummer 515-238-7743,
Iowa Realty Mills Crossing
Source: DMMLS,MLS#: 727012 Originating MLS: Des Moines Area Association of REALTORS
Originating MLS: Des Moines Area Association of REALTORS
Facts & features
Interior
Bedrooms & bathrooms
- Bedrooms: 4
- Bathrooms: 4
- Full bathrooms: 1
- 3/4 bathrooms: 1
- 1/2 bathrooms: 2
Heating
- Forced Air, Gas, Natural Gas
Cooling
- Central Air
Appliances
- Included: Dryer, Dishwasher, Microwave, Refrigerator, Stove, Washer
Features
- See Remarks, Window Treatments
- Flooring: Carpet, Hardwood, Tile
- Basement: Daylight,Egress Windows,Partially Finished,Walk-Out Access
- Number of fireplaces: 2
Interior area
- Total structure area: 1,932
- Total interior livable area: 1,932 sqft
- Finished area below ground: 200
Video & virtual tour
Property
Parking
- Total spaces: 2
- Parking features: Detached, Garage, Two Car Garage
- Garage spaces: 2
Features
- Levels: Two
- Stories: 2
- Patio & porch: Deck
- Exterior features: Deck
- Fencing: Wood
Lot
- Size: 0.27 Acres
- Features: Irregular Lot
Details
- Parcel number: 09004243000000
- Zoning: N1B
Construction
Type & style
- Home type: SingleFamily
- Architectural style: Two Story
- Property subtype: Single Family Residence
Materials
- Stucco
- Foundation: Block
- Roof: Rubber
Condition
- Year built: 1935
Utilities & green energy
- Sewer: Public Sewer
- Water: Public
Community & HOA
Community
- Security: Security System
HOA
- Has HOA: No
Location
- Region: Des Moines
Financial & listing details
- Price per square foot: $264/sqft
- Tax assessed value: $447,200
- Annual tax amount: $9,442
- Date on market: 9/26/2025
- Cumulative days on market: 71 days
- Listing terms: Cash,Conventional
- Road surface type: Concrete