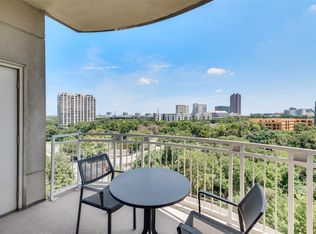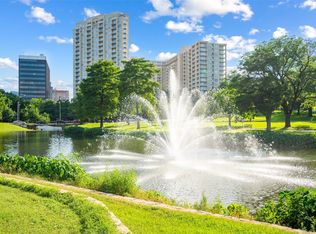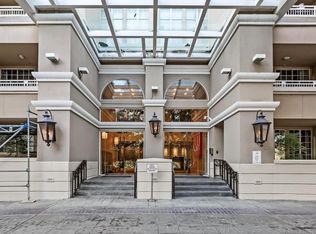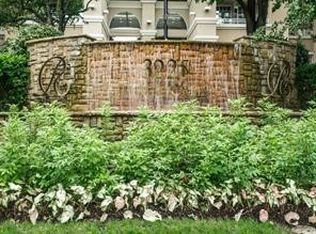Sold on 08/12/25
Price Unknown
3225 Turtle Creek Blvd APT 1608, Dallas, TX 75219
2beds
1,163sqft
Condominium, Multi Family, Apartment
Built in 2001
-- sqft lot
$436,900 Zestimate®
$--/sqft
$2,625 Estimated rent
Home value
$436,900
$402,000 - $476,000
$2,625/mo
Zestimate® history
Loading...
Owner options
Explore your selling options
What's special
Welcome to Residence 1608 at the Renaissance on Turtle Creek, where skyline views and elevated finishes create a refined, flexible retreat above the city. This 2-bedroom, 2-bath home sits on the 16th floor, offering panoramic windows that invite daylight in and city lights at night. The updated kitchen features stainless steel appliances, granite countertops, and a bar-top layout perfect for everyday dining or casual hosting. The spacious living area flows effortlessly into a private terrace, offering an inspiring vantage point of downtown. Both bedrooms are generously sized and filled with natural light, ideal for rest, productivity, or guests. The primary suite includes an en-suite bath with modern fixtures and thoughtful finishes. A full-size washer and dryer in a dedicated utility room add everyday ease. Engineered hardwood floors in the living space and a neutral palette throughout offer a move-in ready canvas. Renaissance residents enjoy resort-style amenities including two pools, two fitness centers, sauna, resident lounges, valet service, and 24-7 concierge support. The reserved parking space is conveniently located near the elevator, with additional unassigned spaces available for a second vehicle. This pet-friendly community is located in a vibrant corridor close to green space, dining, and cultural attractions, with quick access to major roadways and city life. Experience comfort above and connection below in this elevated urban sanctuary.
Zillow last checked: 8 hours ago
Listing updated: August 21, 2025 at 06:51am
Listed by:
Steve Koleno 0779766 804-656-5007,
EXIT Strategy Realty 804-656-5007
Bought with:
Erin Ballard
Compass RE Texas, LLC.
Source: NTREIS,MLS#: 20988190
Facts & features
Interior
Bedrooms & bathrooms
- Bedrooms: 2
- Bathrooms: 2
- Full bathrooms: 2
Primary bedroom
- Level: First
- Dimensions: 14 x 11
Primary bedroom
- Level: First
- Dimensions: 12 x 11
Living room
- Level: First
- Dimensions: 18 x 17
Heating
- Central, Electric
Cooling
- Electric
Appliances
- Included: Dishwasher, Electric Cooktop, Electric Oven, Disposal, Microwave, Refrigerator, Wine Cooler
Features
- Built-in Features, Chandelier, Decorative/Designer Lighting Fixtures, Double Vanity, Eat-in Kitchen, Elevator, Granite Counters, High Speed Internet, Pantry, Cable TV, Walk-In Closet(s), Wired for Sound
- Flooring: Carpet, Hardwood
- Has basement: No
- Has fireplace: No
Interior area
- Total interior livable area: 1,163 sqft
Property
Parking
- Total spaces: 1
- Parking features: Assigned, Enclosed, Permit Required, Parking Lot, Valet
- Covered spaces: 1
Accessibility
- Accessibility features: ADA Compliant, Accessible Full Bath, Accessible Bedroom, Customized Wheelchair Accessible, Accessible Electrical and Environmental Controls, Accessible Elevator Installed, Grip-Accessible Features, Accessible for Hearing-Impairment, Accessible Kitchen, Accessible Approach with Ramp, Smart Technology, Stair Lift, Accessible Doors, Accessible Entrance, Accessible Hallway(s)
Features
- Levels: One
- Stories: 1
- Patio & porch: Balcony, Covered, Deck
- Exterior features: Awning(s), Built-in Barbecue, Balcony, Barbecue, Covered Courtyard, Courtyard, Deck, Dock, Dog Run, Electric Grill, Fire Pit, Garden, Gas Grill, Outdoor Grill, Outdoor Kitchen, Outdoor Living Area, Other
- Pool features: None
Lot
- Size: 3.54 Acres
Details
- Parcel number: 00C61260000001608
Construction
Type & style
- Home type: Condo
- Architectural style: High Rise
- Property subtype: Condominium, Multi Family, Apartment
Materials
- Other
- Roof: Other
Condition
- Year built: 2001
Utilities & green energy
- Utilities for property: Electricity Available, Electricity Connected, Cable Available
Community & neighborhood
Community
- Community features: Community Mailbox
Location
- Region: Dallas
- Subdivision: Renaissance On Turtle Creek Condo
HOA & financial
HOA
- Has HOA: Yes
- HOA fee: $1,029 monthly
- Amenities included: Concierge, Maintenance Front Yard
- Services included: All Facilities, Association Management, Gas, Maintenance Grounds, Maintenance Structure, Pest Control, Sewer, Security, Trash, Utilities, Water
- Association name: First Service Residential
- Association phone: 214-765-6155
Other
Other facts
- Listing terms: All Inclusive Trust Deed,Assumable,Cash,Conventional,Contract,Existing Bonds,1031 Exchange,FHA 203(k),FHA,Federal Land Bank,Graduated Payment Mortgage,Lease Back,Lease Option,Lease Purchase,Lien Release
Price history
| Date | Event | Price |
|---|---|---|
| 8/12/2025 | Sold | -- |
Source: NTREIS #20988190 | ||
| 8/5/2025 | Pending sale | $475,000$408/sqft |
Source: NTREIS #20988190 | ||
| 7/2/2025 | Listed for sale | $475,000+46.2%$408/sqft |
Source: NTREIS #20988190 | ||
| 10/10/2022 | Listing removed | -- |
Source: Zillow Rental Manager | ||
| 9/23/2022 | Listed for rent | $3,250$3/sqft |
Source: Zillow Rental Manager | ||
Public tax history
| Year | Property taxes | Tax assessment |
|---|---|---|
| 2024 | $9,748 +15.9% | $436,130 +19% |
| 2023 | $8,407 -8.6% | $366,350 |
| 2022 | $9,197 -4.8% | $366,350 |
Find assessor info on the county website
Neighborhood: 75219
Nearby schools
GreatSchools rating
- 4/10Ben Milam Elementary SchoolGrades: PK-5Distance: 1.1 mi
- 5/10Alex W Spence Talented/Gifted AcademyGrades: 6-8Distance: 1 mi
- 4/10North Dallas High SchoolGrades: 9-12Distance: 0.6 mi
Schools provided by the listing agent
- Elementary: Williams
- Middle: Walker
- High: North Dallas
- District: Dallas ISD
Source: NTREIS. This data may not be complete. We recommend contacting the local school district to confirm school assignments for this home.
Get a cash offer in 3 minutes
Find out how much your home could sell for in as little as 3 minutes with a no-obligation cash offer.
Estimated market value
$436,900
Get a cash offer in 3 minutes
Find out how much your home could sell for in as little as 3 minutes with a no-obligation cash offer.
Estimated market value
$436,900



