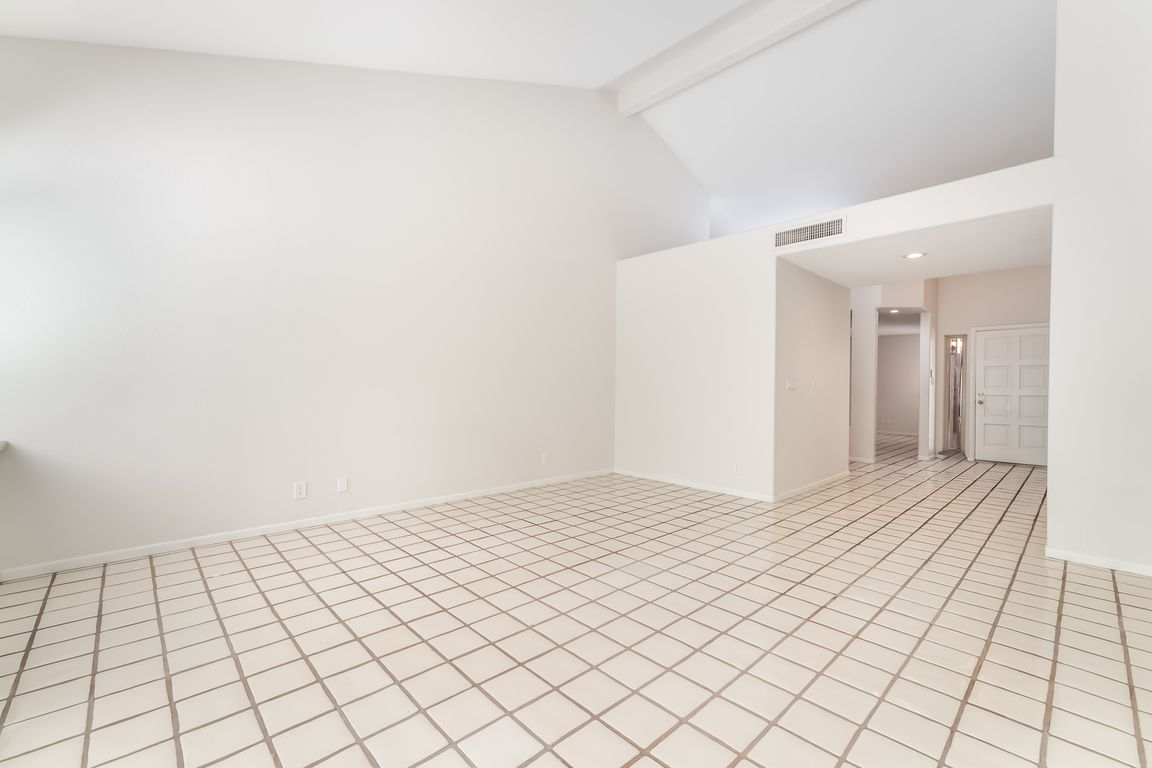
Active
$360,000
3beds
2,070sqft
3226 Brookfield Dr, Las Vegas, NV 89120
3beds
2,070sqft
Single family residence
Built in 1987
5,662 sqft
2 Attached garage spaces
$174 price/sqft
$700 monthly HOA fee
What's special
Jetted tubGarden windowBreakfast barSeparate showerDual vanity in bathroomTile flooring
Amazing buy!! Large courtyard in the front of the home. Vaulted ceiling in living room and family room w/ fireplace. Kitchen boasts with granite countertops, breakfast bar, plenty of cabinetry, garden window and tile flooring. Primary bedroom comes with a fireplace; dual vanity in bathroom w/ jetted tub, separate shower, ...
- 21 days |
- 9,640 |
- 246 |
Likely to sell faster than
Source: LVR,MLS#: 2718494 Originating MLS: Greater Las Vegas Association of Realtors Inc
Originating MLS: Greater Las Vegas Association of Realtors Inc
Travel times
Family Room
Kitchen
Primary Bedroom
Zillow last checked: 7 hours ago
Listing updated: September 24, 2025 at 01:28pm
Listed by:
Mike S. Roland S.0177048 mike@therolandteam.com,
Platinum Real Estate Prof
Source: LVR,MLS#: 2718494 Originating MLS: Greater Las Vegas Association of Realtors Inc
Originating MLS: Greater Las Vegas Association of Realtors Inc
Facts & features
Interior
Bedrooms & bathrooms
- Bedrooms: 3
- Bathrooms: 2
- Full bathrooms: 2
Primary bedroom
- Description: Mirrored Door,Walk-In Closet(s)
- Dimensions: 18x15
Bedroom 2
- Description: Closet,Mirrored Door
- Dimensions: 15x13
Bedroom 3
- Description: Built In Shelves,No Closet
- Dimensions: 14x14
Primary bathroom
- Description: Double Sink,Separate Shower,Separate Tub
Dining room
- Description: Dining Area,Living Room/Dining Combo
- Dimensions: 7x7
Family room
- Description: Separate Family Room
- Dimensions: 17x17
Kitchen
- Description: Breakfast Bar/Counter,Garden Window,Solid Surface Countertops,Tile Flooring
Living room
- Description: Formal,Front
- Dimensions: 17x15
Heating
- Central, Gas
Cooling
- Central Air, Electric
Appliances
- Included: Built-In Electric Oven, Double Oven, Dryer, Dishwasher, Gas Cooktop, Disposal, Refrigerator, Washer
- Laundry: Electric Dryer Hookup, Main Level, Laundry Room
Features
- Bedroom on Main Level, Ceiling Fan(s), Primary Downstairs, Window Treatments
- Flooring: Carpet, Tile
- Windows: Blinds
- Number of fireplaces: 2
- Fireplace features: Family Room, Gas, Primary Bedroom
Interior area
- Total structure area: 2,070
- Total interior livable area: 2,070 sqft
Video & virtual tour
Property
Parking
- Total spaces: 2
- Parking features: Attached, Garage, Private, Shelves, Storage
- Attached garage spaces: 2
Features
- Stories: 1
- Patio & porch: Patio
- Exterior features: Courtyard, Patio
- Pool features: Community
- Fencing: None
Lot
- Size: 5,662.8 Square Feet
- Features: Back Yard, Landscaped, Rocks, < 1/4 Acre
Details
- Parcel number: 16225716007
- Zoning description: Single Family
- Horse amenities: None
Construction
Type & style
- Home type: SingleFamily
- Architectural style: One Story
- Property subtype: Single Family Residence
Materials
- Roof: Tile
Condition
- Resale
- Year built: 1987
Utilities & green energy
- Electric: Photovoltaics None
- Sewer: Public Sewer
- Water: Public
- Utilities for property: Cable Available
Community & HOA
Community
- Features: Pool
- Subdivision: Paradise Spgs South
HOA
- Has HOA: Yes
- Amenities included: Gated, Pool, Spa/Hot Tub
- Services included: Association Management, Recreation Facilities, Security
- HOA fee: $700 monthly
- HOA name: Paradise Springs
- HOA phone: 702-933-7764
Location
- Region: Las Vegas
Financial & listing details
- Price per square foot: $174/sqft
- Tax assessed value: $259,703
- Annual tax amount: $1,512
- Date on market: 9/12/2025
- Listing agreement: Exclusive Right To Sell
- Listing terms: Cash,Conventional,FHA,VA Loan