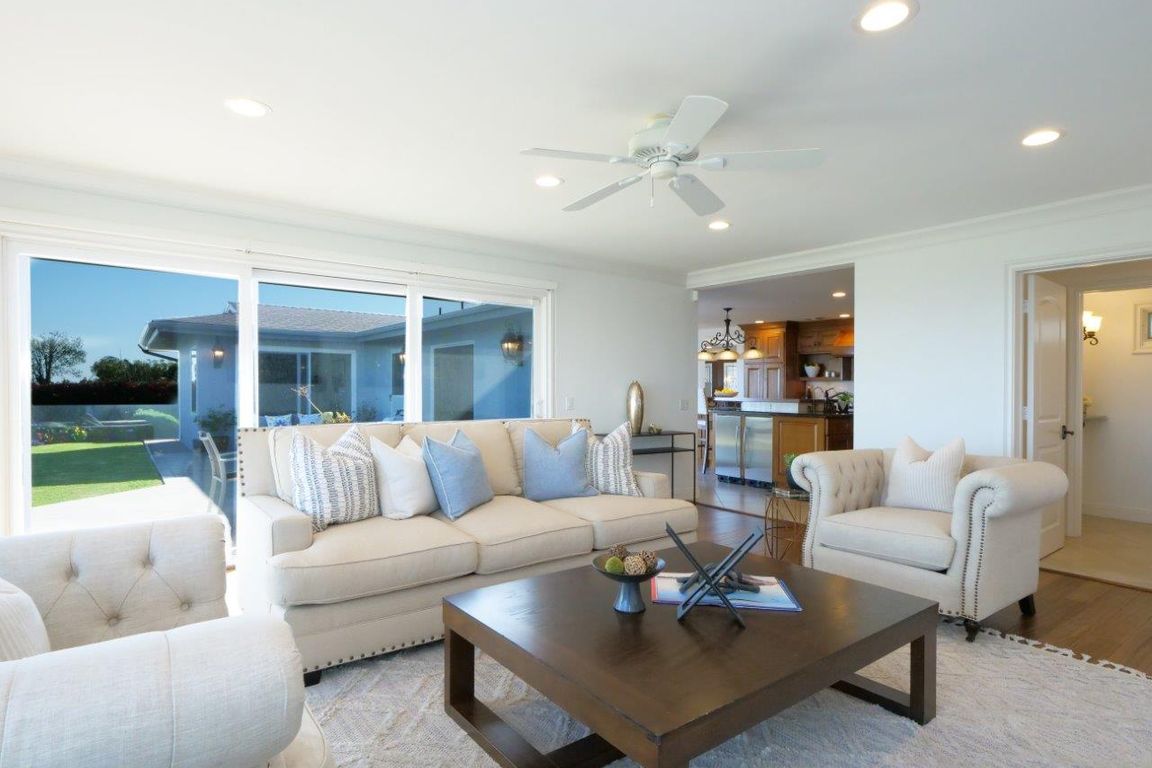
PendingPrice cut: $115K (7/15)
$2,280,000
4beds
2,487sqft
3226 Corinna Dr, Rancho Palos Verdes, CA 90275
4beds
2,487sqft
Single family residence
Built in 1962
0.28 Acres
2 Attached garage spaces
$917 price/sqft
What's special
Beautifully updated single-level homeFully landscaped backyardCustom granite countertopsPanoramic vistasDining patioFormal dining roomFunctional open-concept floor plan
Perched to capture breathtaking harbor, ocean, coastline, and Catalina Island views, this beautifully updated single-level home in the highly desirable Mira Catalina neighborhood offers the ultimate in Southern California coastal living. From the moment you arrive, you'll be impressed by the lovely landscaping and inviting curb appeal. Step through elegant beveled ...
- 77 days
- on Zillow |
- 1,678 |
- 47 |
Source: CRMLS,MLS#: PV25122204 Originating MLS: California Regional MLS
Originating MLS: California Regional MLS
Travel times
Family Room
Kitchen
Primary Bedroom
Zillow last checked: 7 hours ago
Listing updated: August 10, 2025 at 12:27pm
Listing Provided by:
Stephen Haw DRE #00808646 310-503-9886,
Keller Williams Palos Verdes,
Listing Team: The Stephen Haw Group
Source: CRMLS,MLS#: PV25122204 Originating MLS: California Regional MLS
Originating MLS: California Regional MLS
Facts & features
Interior
Bedrooms & bathrooms
- Bedrooms: 4
- Bathrooms: 3
- 3/4 bathrooms: 2
- 1/2 bathrooms: 1
- Main level bathrooms: 3
- Main level bedrooms: 4
Rooms
- Room types: Entry/Foyer, Family Room, Kitchen, Laundry, Living Room, Primary Bedroom
Primary bedroom
- Features: Main Level Primary
Bathroom
- Features: Bathroom Exhaust Fan, Dual Sinks, Enclosed Toilet, Granite Counters, Linen Closet, Separate Shower
Family room
- Features: Separate Family Room
Kitchen
- Features: Granite Counters, Kitchen/Family Room Combo
Heating
- Central
Cooling
- Central Air
Appliances
- Included: 6 Burner Stove, Convection Oven, Dishwasher, Disposal, Gas Range, Microwave, Range Hood, Warming Drawer, Water Purifier
- Laundry: Washer Hookup, Gas Dryer Hookup, Inside, Laundry Room
Features
- Breakfast Bar, Crown Molding, Granite Counters, Living Room Deck Attached, Open Floorplan, Recessed Lighting, Storage, Main Level Primary
- Flooring: Stone, Tile, Wood
- Doors: Double Door Entry, Mirrored Closet Door(s), Sliding Doors
- Windows: Blinds, Double Pane Windows, Roller Shields
- Has fireplace: No
- Fireplace features: None
- Common walls with other units/homes: No Common Walls
Interior area
- Total interior livable area: 2,487 sqft
Video & virtual tour
Property
Parking
- Total spaces: 2
- Parking features: Concrete, Direct Access, Door-Single, Garage, Garage Faces Side
- Attached garage spaces: 2
Features
- Levels: One
- Stories: 1
- Entry location: 1
- Patio & porch: Deck, Front Porch, Open, Patio, Stone, Tile
- Pool features: None
- Has view: Yes
- View description: Catalina, City Lights, Coastline, Harbor, Ocean, Panoramic
- Has water view: Yes
- Water view: Coastline,Harbor,Ocean
Lot
- Size: 0.28 Acres
- Features: Back Yard, Landscaped
Details
- Parcel number: 7558006020
- Zoning: RPRS13000*
- Special conditions: Standard
Construction
Type & style
- Home type: SingleFamily
- Property subtype: Single Family Residence
Condition
- Updated/Remodeled
- New construction: No
- Year built: 1962
Utilities & green energy
- Sewer: Public Sewer
- Water: Public
- Utilities for property: Electricity Connected, Natural Gas Connected, Sewer Connected, Water Connected
Community & HOA
Community
- Features: Suburban
- Security: Prewired, Closed Circuit Camera(s), Carbon Monoxide Detector(s), Smoke Detector(s)
Location
- Region: Rancho Palos Verdes
Financial & listing details
- Price per square foot: $917/sqft
- Tax assessed value: $1,649,846
- Annual tax amount: $19,066
- Date on market: 6/5/2025
- Listing terms: Cash,Cash to New Loan