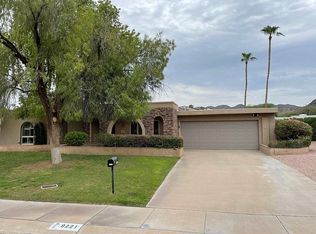Sold for $785,000 on 05/28/25
$785,000
3226 E Lazy Ln, Phoenix, AZ 85028
4beds
2baths
2,263sqft
Single Family Residence
Built in 1976
10,506 Square Feet Lot
$774,400 Zestimate®
$347/sqft
$3,806 Estimated rent
Home value
$774,400
$705,000 - $852,000
$3,806/mo
Zestimate® history
Loading...
Owner options
Explore your selling options
What's special
Enchanting home on a PRIME corner lot! This beauty features a new garage door, a 2-car side garage, mature landscaping, and a welcoming patio with stunning mountain views and colorful sunsets. The large living room with vaulted ceilings flows effortlessly into the dining area, perfect for entertaining. A formal family room with skylights and a floor-to-ceiling brick fireplace is the ideal winter gathering spot. The impeccable kitchen boasts recessed and pendant lighting, built-in appliances, granite counters, a breakfast bar, tile backsplash, desk areas, and a breakfast nook. Enjoy the new wine refrigerator and sizable primary retreat with an ensuite, dual sinks, and outdoor access. The spacious backyard promises hours of fun and relief from the summer heat. A covered patio, artificial turf, & an enticing pool complete the picture. Don't miss!
Zillow last checked: 8 hours ago
Listing updated: September 04, 2025 at 02:50pm
Listed by:
Steele Notarpole-Mercer 480-662-7880,
Citiea,
Salvatore Shkreli 602-638-2590,
Citiea
Bought with:
Brad Phillips, BR509671000
HomeSmart
Source: ARMLS,MLS#: 6826899

Facts & features
Interior
Bedrooms & bathrooms
- Bedrooms: 4
- Bathrooms: 2
Heating
- Electric
Cooling
- Central Air, Ceiling Fan(s)
Appliances
- Included: Electric Cooktop
Features
- High Speed Internet, Granite Counters, Double Vanity, Eat-in Kitchen, Breakfast Bar, Vaulted Ceiling(s), Pantry, Full Bth Master Bdrm
- Flooring: Carpet, Tile
- Windows: Skylight(s), Solar Screens, Double Pane Windows
- Has basement: No
- Has fireplace: Yes
- Fireplace features: Family Room
Interior area
- Total structure area: 2,263
- Total interior livable area: 2,263 sqft
Property
Parking
- Total spaces: 4
- Parking features: Garage Door Opener, Direct Access, Attch'd Gar Cabinets, Side Vehicle Entry
- Garage spaces: 2
- Uncovered spaces: 2
Features
- Stories: 1
- Patio & porch: Covered, Patio
- Exterior features: Playground
- Has private pool: Yes
- Spa features: None
- Fencing: Block,Wood
Lot
- Size: 10,506 sqft
- Features: Sprinklers In Rear, Sprinklers In Front, Corner Lot, Desert Back, Desert Front, Cul-De-Sac, Gravel/Stone Front, Gravel/Stone Back, Synthetic Grass Back
Details
- Parcel number: 16514103
Construction
Type & style
- Home type: SingleFamily
- Architectural style: Territorial/Santa Fe
- Property subtype: Single Family Residence
Materials
- Stucco, Wood Frame, Painted, Slump Block
- Roof: Built-Up
Condition
- Year built: 1976
Utilities & green energy
- Sewer: Public Sewer
- Water: City Water
Community & neighborhood
Location
- Region: Phoenix
- Subdivision: SIERRA BONITA UNIT 3
Other
Other facts
- Listing terms: Cash,Conventional,FHA,VA Loan
- Ownership: Fee Simple
Price history
| Date | Event | Price |
|---|---|---|
| 5/28/2025 | Sold | $785,000$347/sqft |
Source: | ||
| 3/9/2025 | Pending sale | $785,000$347/sqft |
Source: | ||
| 3/6/2025 | Listed for sale | $785,000$347/sqft |
Source: | ||
Public tax history
| Year | Property taxes | Tax assessment |
|---|---|---|
| 2024 | $3,486 +2.4% | $68,300 +80.2% |
| 2023 | $3,404 -0.8% | $37,899 -14.1% |
| 2022 | $3,431 +2.4% | $44,120 +10.2% |
Find assessor info on the county website
Neighborhood: Paradise Valley
Nearby schools
GreatSchools rating
- 8/10Mercury Mine Elementary SchoolGrades: PK-6Distance: 0.6 mi
- 8/10Shadow Mountain High SchoolGrades: 8-12Distance: 0.9 mi
- 4/10Shea Middle SchoolGrades: 5-8Distance: 1 mi
Schools provided by the listing agent
- Elementary: Mercury Mine Elementary School
- Middle: Shea Middle School
- High: Shadow Mountain High School
- District: Paradise Valley Unified District
Source: ARMLS. This data may not be complete. We recommend contacting the local school district to confirm school assignments for this home.
Get a cash offer in 3 minutes
Find out how much your home could sell for in as little as 3 minutes with a no-obligation cash offer.
Estimated market value
$774,400
Get a cash offer in 3 minutes
Find out how much your home could sell for in as little as 3 minutes with a no-obligation cash offer.
Estimated market value
$774,400
