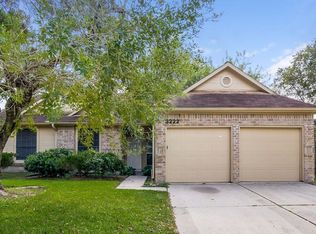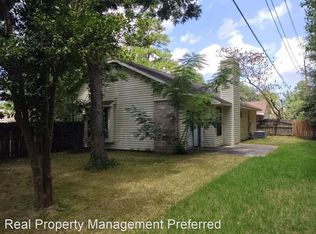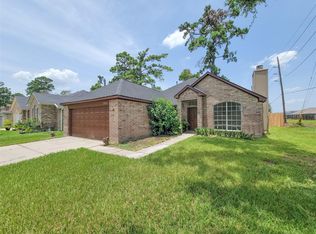Sold on 02/13/23
Street View
Price Unknown
3226 Georgia Pine Dr, Spring, TX 77373
4beds
2baths
1,682sqft
SingleFamily
Built in 1984
10,791 Square Feet Lot
$303,900 Zestimate®
$--/sqft
$2,316 Estimated rent
Home value
$303,900
$289,000 - $319,000
$2,316/mo
Zestimate® history
Loading...
Owner options
Explore your selling options
What's special
3226 Georgia Pine Dr, Spring, TX 77373 is a single family home that contains 1,682 sq ft and was built in 1984. It contains 4 bedrooms and 2 bathrooms.
The Zestimate for this house is $303,900. The Rent Zestimate for this home is $2,316/mo.
Facts & features
Interior
Bedrooms & bathrooms
- Bedrooms: 4
- Bathrooms: 2
Heating
- Other
Cooling
- Central
Features
- Has fireplace: Yes
Interior area
- Total interior livable area: 1,682 sqft
Property
Parking
- Parking features: Garage - Attached
Features
- Exterior features: Brick, Cement / Concrete
Lot
- Size: 10,791 sqft
Details
- Parcel number: 1109560000015
Construction
Type & style
- Home type: SingleFamily
Materials
- Concrete Block
- Foundation: Slab
Condition
- Year built: 1984
Community & neighborhood
Location
- Region: Spring
HOA & financial
HOA
- Has HOA: Yes
- HOA fee: $33 monthly
Price history
| Date | Event | Price |
|---|---|---|
| 11/6/2025 | Listing removed | $309,000$184/sqft |
Source: | ||
| 9/24/2025 | Pending sale | $309,000$184/sqft |
Source: | ||
| 7/31/2025 | Listed for sale | $309,000-4.9%$184/sqft |
Source: | ||
| 2/13/2023 | Sold | -- |
Source: Agent Provided | ||
| 1/12/2023 | Pending sale | $325,000$193/sqft |
Source: | ||
Public tax history
| Year | Property taxes | Tax assessment |
|---|---|---|
| 2025 | -- | $250,975 -4.4% |
| 2024 | $1,777 +4.6% | $262,653 -3.5% |
| 2023 | $1,698 +5.8% | $272,131 +30% |
Find assessor info on the county website
Neighborhood: Timber Lane
Nearby schools
GreatSchools rating
- 4/10Gloria Marshall Elementary SchoolGrades: PK-5Distance: 1 mi
- 2/10Rickey C Bailey Middle SchoolGrades: 6-8Distance: 1.7 mi
- 2/10Spring High SchoolGrades: 9-12Distance: 3.1 mi
Schools provided by the listing agent
- District: Spring
Source: The MLS. This data may not be complete. We recommend contacting the local school district to confirm school assignments for this home.
Get a cash offer in 3 minutes
Find out how much your home could sell for in as little as 3 minutes with a no-obligation cash offer.
Estimated market value
$303,900
Get a cash offer in 3 minutes
Find out how much your home could sell for in as little as 3 minutes with a no-obligation cash offer.
Estimated market value
$303,900


