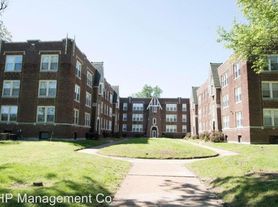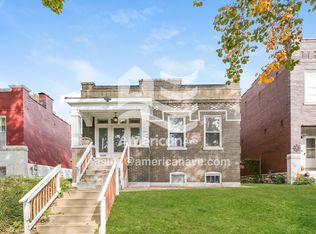Come be a part of the vibrant and historic Compton Heights community just in time for Fall!
This spacious two-story 3 bed/2 bath duplex sits on a quiet street steps away from beautiful Compton Hill Reservoir Park, which has tennis courts, a playground, and a members-only dog park for your enjoyment.
The first floor has a family room and dining space with a lofted ceiling allowing lots of natural light, full bathroom, kitchen, and one bedroom. The first floor bedroom is perfect for a home office, and opens up to a private porch and small yard. The newly carpeted second floor boasts 2 large bedrooms and a full bathroom. Private washer and dryer is in the basement, along with ample storage. Plenty of street parking is available.
Easy access to the city's major freeways - 64, 44 and 55. Half a mile from SSM/SLUCare's new medical center. Just a mile from Tower Grove Park and South Grand's eclectic restaurants and nightlife.
Serious applicants only. Pet rent $25-$50/month. Monthly household income should equal 3x rent. Renters insurance strongly recommended.
Owner pays water, sewer, and trash utilities. Renter is responsible for electric, gas, and cable/internet.
Lease term is 1 year.
House for rent
Accepts Zillow applications
$2,450/mo
3226 Geyer Ave, Saint Louis, MO 63104
3beds
1,836sqft
Price may not include required fees and charges.
Single family residence
Available now
Cats, dogs OK
Central air
In unit laundry
-- Parking
Forced air
What's special
- 18 days |
- -- |
- -- |
Travel times
Facts & features
Interior
Bedrooms & bathrooms
- Bedrooms: 3
- Bathrooms: 2
- Full bathrooms: 2
Heating
- Forced Air
Cooling
- Central Air
Appliances
- Included: Dishwasher, Dryer, Freezer, Microwave, Oven, Refrigerator, Washer
- Laundry: In Unit
Features
- Flooring: Carpet, Hardwood, Tile
- Has basement: Yes
Interior area
- Total interior livable area: 1,836 sqft
Property
Parking
- Details: Contact manager
Features
- Exterior features: Bicycle storage, Cable not included in rent, Electricity not included in rent, Garbage included in rent, Gas not included in rent, Heating system: Forced Air, Internet not included in rent, Lawn, Sewage included in rent, Water included in rent
Details
- Parcel number: 13020001000
Construction
Type & style
- Home type: SingleFamily
- Property subtype: Single Family Residence
Utilities & green energy
- Utilities for property: Garbage, Sewage, Water
Community & HOA
Location
- Region: Saint Louis
Financial & listing details
- Lease term: 1 Year
Price history
| Date | Event | Price |
|---|---|---|
| 10/3/2025 | Price change | $2,450-2%$1/sqft |
Source: Zillow Rentals | ||
| 9/19/2025 | Sold | -- |
Source: | ||
| 9/18/2025 | Listed for rent | $2,500+78.6%$1/sqft |
Source: Zillow Rentals | ||
| 8/31/2025 | Pending sale | $244,500$133/sqft |
Source: | ||
| 8/12/2025 | Price change | $244,500-2.2%$133/sqft |
Source: | ||

