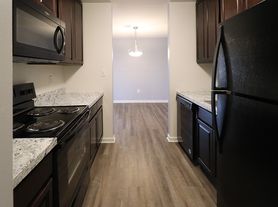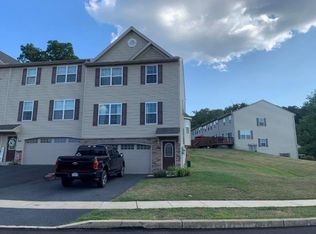FOR LEASE- 3 bedroom townhome in Arcona, West Shore Schools! Entry level features a two car garage, and a finished bonus room. Make your way upstairs to an open great room with deck access and kitchen with island, stainless steel appliances, and dining area. Third floor has a primary suite with walk-in closet and en suite bath. Two additional bedrooms, another full bath and laundry also on the third floor. Enjoy all the amenities Arcona has to offer; Water Colours interior design, Idea coffee shop, Arcona Fitness Club, Thea handcrafted dining, Red salon, and Amour Pizza. Arcona also features TerraPark playground and 10 miles of walking/biking and nature trails and a NEW COMMUNITY POOL! You will love the convenient access to 581 and the PA Turnpike making commutes to Harrisburg, York and Mechanicsburg a breeze! **Pets allowed on a case by case basis**
Townhouse for rent
$2,495/mo
3226 Haley Way, Mechanicsburg, PA 17055
3beds
2,020sqft
Price may not include required fees and charges.
Townhouse
Available now
Cats, dogs OK
Central air, electric
Has laundry laundry
2 Attached garage spaces parking
Natural gas, forced air
What's special
Two car garageNew community poolTerrapark playgroundKitchen with islandPrimary suiteOpen great roomDeck access
- 62 days |
- -- |
- -- |
Travel times
Renting now? Get $1,000 closer to owning
Unlock a $400 renter bonus, plus up to a $600 savings match when you open a Foyer+ account.
Offers by Foyer; terms for both apply. Details on landing page.
Facts & features
Interior
Bedrooms & bathrooms
- Bedrooms: 3
- Bathrooms: 3
- Full bathrooms: 2
- 1/2 bathrooms: 1
Rooms
- Room types: Breakfast Nook
Heating
- Natural Gas, Forced Air
Cooling
- Central Air, Electric
Appliances
- Included: Dishwasher, Disposal, Dryer, Microwave, Refrigerator, Washer
- Laundry: Has Laundry, In Unit, Laundry Room, Upper Level
Features
- Breakfast Area, Combination Kitchen/Dining, Dry Wall, Pantry, Recessed Lighting, Walk In Closet, Walk-In Closet(s)
- Flooring: Carpet, Laminate
Interior area
- Total interior livable area: 2,020 sqft
Property
Parking
- Total spaces: 2
- Parking features: Attached, Covered
- Has attached garage: Yes
- Details: Contact manager
Features
- Exterior features: 2+ Access Exits, Architecture Style: Traditional, Attached Garage, Bathroom 2, Bedroom 2, Bedroom 3, Bonus Room, Breakfast Area, Combination Kitchen/Dining, Common Grounds, Community, Deck, Dry Wall, Electric Water Heater, Fitness Center, Flooring: Laminate, Garage Faces Rear, Half Bath, Has Laundry, Heating system: Forced Air, Heating: Gas, Inside Entrance, Jogging Path, Kitchen, Laundry, Laundry Room, Lighting, Living Room, Oven/Range - Gas, Pantry, Patio, Pool, Pool - Outdoor, Primary Bathroom, Primary Bedroom, Recessed Lighting, Sidewalks, Upper Level, Walk In Closet, Walk-In Closet(s), Window Treatments
Details
- Parcel number: 13100256222U320
Construction
Type & style
- Home type: Townhouse
- Property subtype: Townhouse
Condition
- Year built: 2020
Building
Management
- Pets allowed: Yes
Community & HOA
Community
- Features: Fitness Center, Pool
HOA
- Amenities included: Fitness Center, Pool
Location
- Region: Mechanicsburg
Financial & listing details
- Lease term: Contact For Details
Price history
| Date | Event | Price |
|---|---|---|
| 8/5/2025 | Listed for rent | $2,495-0.2%$1/sqft |
Source: Bright MLS #PACB2045186 | ||
| 9/11/2023 | Listing removed | -- |
Source: Zillow Rentals | ||
| 8/28/2023 | Listed for rent | $2,500+25.3%$1/sqft |
Source: Zillow Rentals | ||
| 12/8/2020 | Sold | $285,990$142/sqft |
Source: Public Record | ||
| 11/23/2020 | Pending sale | $285,990$142/sqft |
Source: RSR, REALTORS, LLC #PACB130286 | ||

