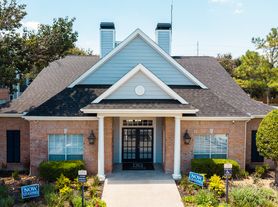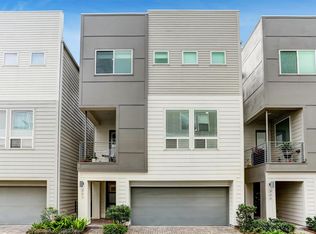Fully FURNISHED historic home located minutes from the Med Center, TSU, UofH and Downtown. Located on a quiet street of classic 1920s homes yet close to restaurants and sports stadiums. The home has been a short term rental and can sleep up to 10 people in the 4 bedrooms. Price is for a 12 month term but Landlord willing to consider terms from 2 to 12 months. Garage and garage apartment are not included in this rental and are currently occupied. Driveway is gated and can accommodate several cars. One bedroom with a private full bath downstairs and 3 bedrooms/2 full baths upstairs. There is also a powder room near the kitchen and dining room. Close to Hermann Park, the fully renovated Emancipation Park and the Hike/Bike trail which connects to miles of trails all over Houston.
Copyright notice - Data provided by HAR.com 2022 - All information provided should be independently verified.
House for rent
$3,750/mo
3226 Oakdale St, Houston, TX 77004
4beds
1,950sqft
Price may not include required fees and charges.
Singlefamily
Available now
Cats, small dogs OK
Electric, ceiling fan
In unit laundry
Driveway parking
Natural gas, fireplace
What's special
Several carsPowder room
- 29 days
- on Zillow |
- -- |
- -- |
Travel times
Renting now? Get $1,000 closer to owning
Unlock a $400 renter bonus, plus up to a $600 savings match when you open a Foyer+ account.
Offers by Foyer; terms for both apply. Details on landing page.
Facts & features
Interior
Bedrooms & bathrooms
- Bedrooms: 4
- Bathrooms: 4
- Full bathrooms: 3
- 1/2 bathrooms: 1
Rooms
- Room types: Breakfast Nook, Family Room
Heating
- Natural Gas, Fireplace
Cooling
- Electric, Ceiling Fan
Appliances
- Included: Dishwasher, Disposal, Dryer, Microwave, Oven, Range, Refrigerator, Washer
- Laundry: In Unit
Features
- 1 Bedroom Down - Not Primary BR, Ceiling Fan(s), Formal Entry/Foyer, Primary Bed - 2nd Floor, Storage, Walk-In Closet(s)
- Flooring: Wood
- Has fireplace: Yes
- Furnished: Yes
Interior area
- Total interior livable area: 1,950 sqft
Property
Parking
- Parking features: Driveway
- Details: Contact manager
Features
- Stories: 2
- Exterior features: 1 Bedroom Down - Not Primary BR, 1 Living Area, Architecture Style: Traditional, Back Yard, Driveway, Electric, Electric Gate, Flooring: Wood, Formal Dining, Formal Entry/Foyer, Full Size, Gated, Heating: Gas, Insulated/Low-E windows, Living Area - 1st Floor, Lot Features: Back Yard, Subdivided, No Garage, Patio/Deck, Primary Bed - 2nd Floor, Storage, Subdivided, Trash Pick Up, Unassigned, Walk-In Closet(s), Window Coverings
Details
- Parcel number: 0651020020007
Construction
Type & style
- Home type: SingleFamily
- Property subtype: SingleFamily
Condition
- Year built: 1937
Community & HOA
Location
- Region: Houston
Financial & listing details
- Lease term: 12 Months,Short Term Lease,6 Months
Price history
| Date | Event | Price |
|---|---|---|
| 9/4/2025 | Listed for rent | $3,750$2/sqft |
Source: | ||
| 9/20/2024 | Listing removed | $620,000$318/sqft |
Source: | ||
| 9/10/2024 | Pending sale | $620,000$318/sqft |
Source: | ||
| 8/23/2024 | Listed for sale | $620,000-0.8%$318/sqft |
Source: | ||
| 8/21/2024 | Listing removed | $625,000$321/sqft |
Source: | ||

