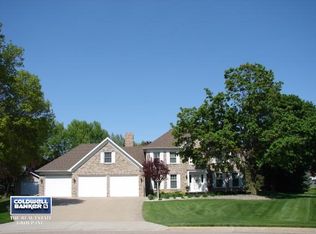Sold
$425,000
3226 W Twin Willow Ct, Appleton, WI 54914
3beds
2,478sqft
Single Family Residence
Built in 1989
0.92 Acres Lot
$431,100 Zestimate®
$172/sqft
$3,042 Estimated rent
Home value
$431,100
$384,000 - $483,000
$3,042/mo
Zestimate® history
Loading...
Owner options
Explore your selling options
What's special
Tucked away on a quiet street, this home offers the rare combination of space, comfort, and modern convenience on nearly a ONE ACRE LOT! This home has been meticulously updated w/recent improvements including new roof, gutter system, geothermal furnace, central air, appliances and a beautiful composite deck! The heart of the home is a wonderful eat in kitchen which opens to the family room w/woodburning fireplace and an office in the front. A bright, sunny dining room opens to the nice sized living room. Upstairs are 3 bedrooms including a generously sized primary suite w/ a tiled shower bath, and walk in closet. Beautiful home w/beautiful curb appeal! (Furnace is a geothermal furnace too!) Per seller, 72 hours binding acceptance.
Zillow last checked: 8 hours ago
Listing updated: July 09, 2025 at 03:12am
Listed by:
Brenda A Young OFF-D:920-422-1234,
Expert Real Estate Partners, LLC
Bought with:
Colin Daniels
Bridge Realty Partners
Source: RANW,MLS#: 50308910
Facts & features
Interior
Bedrooms & bathrooms
- Bedrooms: 3
- Bathrooms: 3
- Full bathrooms: 2
- 1/2 bathrooms: 1
Bedroom 1
- Level: Upper
- Dimensions: 14x16
Bedroom 2
- Level: Upper
- Dimensions: 12x12
Bedroom 3
- Level: Upper
- Dimensions: 11x12
Dining room
- Level: Main
- Dimensions: 14x11
Family room
- Level: Main
- Dimensions: 17x14
Formal dining room
- Level: Main
- Dimensions: 14x11
Kitchen
- Level: Main
- Dimensions: 12x9
Living room
- Level: Main
- Dimensions: 17x14
Other
- Description: Foyer
- Level: Main
- Dimensions: 11x6
Other
- Description: Den/Office
- Level: Main
- Dimensions: 14x8
Other
- Description: Laundry
- Level: Main
- Dimensions: 14x6
Other
- Description: Bonus Room
- Level: Lower
- Dimensions: 14x13
Heating
- Geothermal
Cooling
- Central Air
Appliances
- Included: Dishwasher, Dryer, Microwave, Refrigerator, Washer
Features
- At Least 1 Bathtub, Cable Available, High Speed Internet, Kitchen Island, Walk-In Closet(s), Walk-in Shower, Formal Dining
- Basement: Full,Sump Pump,Finished
- Number of fireplaces: 1
- Fireplace features: One, Wood Burning
Interior area
- Total interior livable area: 2,478 sqft
- Finished area above ground: 2,296
- Finished area below ground: 182
Property
Parking
- Total spaces: 3
- Parking features: Attached
- Attached garage spaces: 3
Accessibility
- Accessibility features: Laundry 1st Floor, Level Drive, Level Lot
Features
- Patio & porch: Deck
Lot
- Size: 0.92 Acres
- Features: Cul-De-Sac
Details
- Parcel number: 101069401
- Zoning: Residential
- Special conditions: Arms Length
Construction
Type & style
- Home type: SingleFamily
- Property subtype: Single Family Residence
Materials
- Brick, Vinyl Siding
- Foundation: Poured Concrete
Condition
- New construction: No
- Year built: 1989
Utilities & green energy
- Sewer: Public Sewer
- Water: Public
Community & neighborhood
Location
- Region: Appleton
Price history
| Date | Event | Price |
|---|---|---|
| 7/8/2025 | Sold | $425,000$172/sqft |
Source: RANW #50308910 | ||
| 6/1/2025 | Contingent | $425,000$172/sqft |
Source: | ||
| 5/28/2025 | Listed for sale | $425,000$172/sqft |
Source: RANW #50308910 | ||
Public tax history
| Year | Property taxes | Tax assessment |
|---|---|---|
| 2024 | $4,994 +1.4% | $293,700 |
| 2023 | $4,927 +1.4% | $293,700 |
| 2022 | $4,860 -0.5% | $293,700 |
Find assessor info on the county website
Neighborhood: 54914
Nearby schools
GreatSchools rating
- 8/10Houdini Elementary SchoolGrades: PK-6Distance: 0.3 mi
- 6/10Einstein Middle SchoolGrades: 7-8Distance: 2.3 mi
- 4/10West High SchoolGrades: 9-12Distance: 2 mi
Schools provided by the listing agent
- High: Appleton West
Source: RANW. This data may not be complete. We recommend contacting the local school district to confirm school assignments for this home.

Get pre-qualified for a loan
At Zillow Home Loans, we can pre-qualify you in as little as 5 minutes with no impact to your credit score.An equal housing lender. NMLS #10287.
