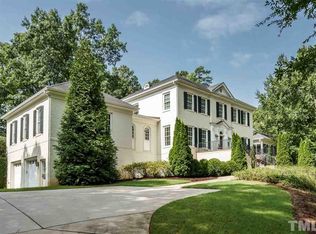Stunning Mid-Century Modern Home with National Register of Historic Places Designation. This Dramatic, Contemporary, Multi-level Home Has Been Beautifully Maintained. Large 1.85 Acre Lot Inside Beltline with Easy Access to I-40. Great Home with Approximately 3,000 Heated/Cooled Square Footage. 5 Bedrooms and 4 Full Baths. Ideal for a Large Family and for Entertaining. Open Floor Plan with Soaring Ceilings and Wide Expanses of Windows and Sliding Wooden Doors. Beautiful Natural Setting on a Hillside Meadow
This property is off market, which means it's not currently listed for sale or rent on Zillow. This may be different from what's available on other websites or public sources.
