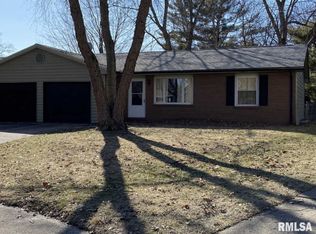Sold for $136,000 on 09/09/25
$136,000
3227 Clarendon Dr, Springfield, IL 62704
2beds
1,148sqft
Condominium, Residential
Built in 1993
-- sqft lot
$137,700 Zestimate®
$118/sqft
$1,324 Estimated rent
Home value
$137,700
$128,000 - $149,000
$1,324/mo
Zestimate® history
Loading...
Owner options
Explore your selling options
What's special
Impeccably maintained 2 bedroom duplex/condo in Westchester. Huge lot on quiet cul-de-sac. Seller has taken care of all the "heavy-lifting" on this one. Remodeled kitchen with premium stainless appliances, new cabinets and counters, and new flooring. Updated bathroom with new fixtures and flooring, New carpet throughout the living areas, New furnace, new water heater, new washer & dryer, brand new garden shed in the HUGE back yard, And new gutters and downspouts. Seller is offering a 14 month home warranty. Home has been pre-inspected.
Zillow last checked: 8 hours ago
Listing updated: September 10, 2025 at 01:01pm
Listed by:
John E Kerstein Mobl:217-553-4368,
Keller Williams Capital
Bought with:
Ketki Arya, 475167877
The Real Estate Group, Inc.
Source: RMLS Alliance,MLS#: CA1037455 Originating MLS: Capital Area Association of Realtors
Originating MLS: Capital Area Association of Realtors

Facts & features
Interior
Bedrooms & bathrooms
- Bedrooms: 2
- Bathrooms: 1
- Full bathrooms: 1
Bedroom 1
- Level: Main
- Dimensions: 12ft 3in x 13ft 4in
Bedroom 2
- Level: Main
- Dimensions: 9ft 6in x 10ft 2in
Other
- Level: Main
- Dimensions: 9ft 0in x 8ft 1in
Family room
- Level: Main
- Dimensions: 11ft 8in x 15ft 3in
Kitchen
- Level: Main
- Dimensions: 8ft 2in x 9ft 3in
Laundry
- Level: Main
- Dimensions: 5ft 4in x 9ft 3in
Living room
- Level: Main
- Dimensions: 13ft 4in x 17ft 1in
Main level
- Area: 1148
Heating
- Electric
Cooling
- Central Air
Appliances
- Included: Dishwasher, Disposal, Dryer, Microwave, Range, Refrigerator, Washer
Features
- High Speed Internet
- Windows: Window Treatments
- Basement: Crawl Space
- Attic: Storage
- Number of fireplaces: 1
Interior area
- Total structure area: 1,148
- Total interior livable area: 1,148 sqft
Property
Parking
- Total spaces: 1
- Parking features: Attached
- Attached garage spaces: 1
- Details: Number Of Garage Remotes: 1
Features
- Stories: 1
Lot
- Dimensions: 25 x 255 x 150 x 200
- Features: Cul-De-Sac
Details
- Parcel number: 22180277054
Construction
Type & style
- Home type: Condo
- Property subtype: Condominium, Residential
Materials
- Aluminum Siding, Brick
- Foundation: Concrete Perimeter
- Roof: Shingle
Condition
- New construction: No
- Year built: 1993
Utilities & green energy
- Sewer: Public Sewer
- Water: Public
- Utilities for property: Cable Available
Community & neighborhood
Location
- Region: Springfield
- Subdivision: West Chester
Price history
| Date | Event | Price |
|---|---|---|
| 10/2/2025 | Listing removed | $1,350$1/sqft |
Source: Zillow Rentals | ||
| 9/24/2025 | Listed for rent | $1,350$1/sqft |
Source: Zillow Rentals | ||
| 9/9/2025 | Sold | $136,000-9.3%$118/sqft |
Source: | ||
| 8/13/2025 | Pending sale | $150,000$131/sqft |
Source: | ||
| 8/12/2025 | Listed for sale | $150,000$131/sqft |
Source: | ||
Public tax history
| Year | Property taxes | Tax assessment |
|---|---|---|
| 2024 | $2,232 +6.3% | $32,572 +9.5% |
| 2023 | $2,100 +5.5% | $29,751 +5.4% |
| 2022 | $1,991 -3.7% | $28,222 +3.9% |
Find assessor info on the county website
Neighborhood: Westchester
Nearby schools
GreatSchools rating
- 8/10Sandburg Elementary SchoolGrades: K-5Distance: 0.9 mi
- 3/10Benjamin Franklin Middle SchoolGrades: 6-8Distance: 1.8 mi
- 2/10Springfield Southeast High SchoolGrades: 9-12Distance: 4.2 mi

Get pre-qualified for a loan
At Zillow Home Loans, we can pre-qualify you in as little as 5 minutes with no impact to your credit score.An equal housing lender. NMLS #10287.
