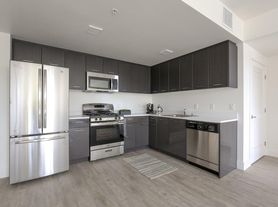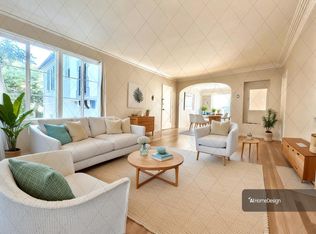Open, bright 2br/1ba loft-style unit, all utilities included, with gated parking space available for October 4 lease start in the Louise Street Lofts community.
THE COMMUNITY: Louise Street Lofts are 19 unique loft-style homes built with an eye for design, comfort, and community. Each unit has luxury finishes, stainless steel appliances including dishwasher, in-unit laundry, and individual mini-split heating/cooling systems and air filtration fans. They share a central courtyard with outdoor seating, shady trees, and a bbq. The entire community is powered by solar technology, including car charging stations in the gated parking area.
THE LIVING SPACE: This 2br/1ba lower unit is 800 square feet, with private front porch, awesome L-shaped kitchen, and vinyl plank hardwood flooring. It has lovely extras: warm wood interior doors, wood-trimmed casement windows, fresh white subway tile, mini-split heating/cooling systems in each room, and more.
The front door and dedicated front porch for the unit faces Louise street, tucked behind the community's wooden perimeter fence. You step through the front door into an open-concept living/dining room and kitchen. Sunny windows (lowers covered in privacy film) overlook the building's courtyard and side yard. The L-shaped kitchen sits at the center of the space. It has a deep farmhouse sink with gooseneck faucet, stainless steel Samsung dishwasher, stainless steel fridge, electric range with built-in overhead microwave, stylish subway tile backsplash, and plenty of cabinet and counterspace. Across from the kitchen area is a large storage closet and a laundry nook with a high-efficiency combo washer/dryer, tucked into the stairwell created by the upstairs unit. The spacious bathroom is next to this laundry closet, with gray tile and shower over tub. The bedrooms are down a short hall from the living area. Both are sunny and amply sized, with built in armoire style double closets and mini split heating/cooling systems.
THE NEIGHBORHOOD: The Louise Street Lofts are on the corner of 32nd Street and Louise Street in West Oakland. On the property is Soul Blends Coffee! You're just 2 blocks from the Emeryville border for easy trips to Target, Home Depot, Nordstrom Rack, and all the other handy Emeryville retail spots. The central esplanade of Mandela Parkway, a main artery for jogging and biking, is 3 blocks west of the lofts. It leads directly to the West Oakland BART station, which is 1.5 miles away. Nearby are many West Oakland favorites, like West Oakland Farm Park, The Crucible, American Steel Studios, Bandaloop and Kinetic Arts Studios. It's a quick trip to Uptown Oakland, Jack London Square, or Lake Merritt - just hop on your bike and you're there. It's at the nexus of every freeway, in case you're driving. Bonus: It's usually 10-15 degrees warmer in West Oakland than anywhere else in the Bay Area.
Well behaved Dogs and Cats OK with additional deposit.
Available October 4.
Showing by appointment only.
Please call or email to take a look, and make sure to give us some information about you!
Cat Mayfield
AndreaRentals: A Rental Concierge for Bay Area Owners and Renters
All utilities included, tenant responsible for Internet.
1 off-street parking spot included.
Well behaved Dogs and Cats OK with additional deposit.
Apartment for rent
$2,450/mo
3227 Louise St, Emeryville, CA 94608
2beds
800sqft
Price may not include required fees and charges.
Apartment
Available now
Cats, dogs OK
Central air
In unit laundry
Off street parking
-- Heating
What's special
Luxury finishesShady treesFarmhouse sinkPrivate front porchSpacious bathroomGated parking spaceSunny windows
- 3 days
- on Zillow |
- -- |
- -- |
Travel times
Renting now? Get $1,000 closer to owning
Unlock a $400 renter bonus, plus up to a $600 savings match when you open a Foyer+ account.
Offers by Foyer; terms for both apply. Details on landing page.
Facts & features
Interior
Bedrooms & bathrooms
- Bedrooms: 2
- Bathrooms: 1
- Full bathrooms: 1
Cooling
- Central Air
Appliances
- Included: Dryer, Washer
- Laundry: In Unit
Features
- Flooring: Hardwood
Interior area
- Total interior livable area: 800 sqft
Property
Parking
- Parking features: Off Street
- Details: Contact manager
Features
- Exterior features: Internet not included in rent, Utilities included in rent
Construction
Type & style
- Home type: Apartment
- Property subtype: Apartment
Building
Management
- Pets allowed: Yes
Community & HOA
Location
- Region: Emeryville
Financial & listing details
- Lease term: 1 Year
Price history
| Date | Event | Price |
|---|---|---|
| 9/30/2025 | Listed for rent | $2,450-3.9%$3/sqft |
Source: Zillow Rentals | ||
| 3/20/2023 | Listing removed | -- |
Source: Zillow Rentals | ||
| 3/3/2023 | Listed for rent | $2,550+2%$3/sqft |
Source: Zillow Rentals | ||
| 8/6/2021 | Listing removed | -- |
Source: Zillow Rental Manager | ||
| 7/24/2021 | Listed for rent | $2,500$3/sqft |
Source: Zillow Rental Manager | ||

