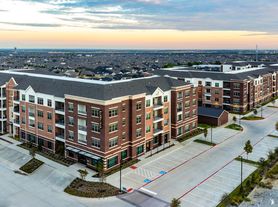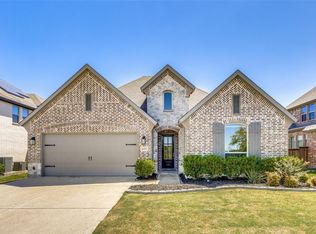Move-In Special - Sign a 2-year lease and receive the first month's rent FREE! PREMIER LOCATION, 1.9 ACRE LOT, 3 BED 2.5 BATH WITH A POOL, BEAUTIFULLY UPDATED & MOVE-IN READY! Welcome to 3227 Preston Hills Circle! Tucked away in a quiet street in the highly sought after Preston Hills Subdivision, this impressive home with a pool redefines LUXURY with meticulous attention to every detail. Spanning 2609 SF on a HUGE 1.9-acre lot, it features 3 bedrooms, 2 living areas, 2 dining areas, 2.5 baths, and a 2-car garage. Inside, the fantastic home showcases HIGH-END finishes and a thoughtfully designed layout. The 2 living areas impress with a stunning fireplace each, and offer a seamless flow between the kitchen, dining, and living areas. The chef's kitchen stuns with SS appliances, granite countertops, and white cabinetry. Spacious master suite offers stunning pool views, a spa-like bath and a large walk-in closet. 2 additional bedrooms, share an updated full bath. Two car garage with custom epoxy flooring, adjacent two car carport, and a 15x15 storage building. Outside, enjoy the lovely backyard, featuring a sparkling swimming pool just in time for the summer, extended deck, and lots of space for seating for friends and family. This generous 1.9-acre lot offers lots of privacy, plenty of mature trees, a creek and a private pond. Perfectly situated, this incredible home is just minutes away from DNT & 380, providing you with unbeatable convenience and access to all your favorite destinations in the booming city of Celina. No HOA! Don't miss your chance to own this captivating retreat schedule your showing today and discover the perfect blend of comfort, style, and location! Available for lease Unfurnished at $4500 or Fully Furnished at $5000. Schedule your tour today!
Furnished $5000, Unfurnished $4500. Ready for immediate move in, long or short term lease available. Deposit is one month's rent, pets considered case by case. All information herein considered reliable but not guaranteed. Tennant and tenant's agent to verify all information including but not limited to measurements, schools, taxes and other information.
House for rent
Accepts Zillow applications
$4,500/mo
3227 Preston Hills Cir, Celina, TX 75009
3beds
2,609sqft
Price may not include required fees and charges.
Single family residence
Available now
Cats, dogs OK
Central air
In unit laundry
Forced air
What's special
Sparkling swimming poolStunning fireplaceHigh-end finishesGranite countertopsSpacious master suiteThoughtfully designed layoutExtended deck
- 90 days |
- -- |
- -- |
Zillow last checked: 8 hours ago
Listing updated: September 08, 2025 at 04:49pm
Travel times
Facts & features
Interior
Bedrooms & bathrooms
- Bedrooms: 3
- Bathrooms: 3
- Full bathrooms: 2
- 1/2 bathrooms: 1
Heating
- Forced Air
Cooling
- Central Air
Appliances
- Included: Dishwasher, Dryer, Freezer, Microwave, Oven, Refrigerator, Washer
- Laundry: In Unit
Features
- Walk In Closet
- Flooring: Carpet, Hardwood, Tile
- Furnished: Yes
Interior area
- Total interior livable area: 2,609 sqft
Video & virtual tour
Property
Parking
- Details: Contact manager
Features
- Exterior features: Heating system: Forced Air, Walk In Closet
Details
- Parcel number: R147100000501
Construction
Type & style
- Home type: SingleFamily
- Property subtype: Single Family Residence
Community & HOA
Location
- Region: Celina
Financial & listing details
- Lease term: 1 Year
Price history
| Date | Event | Price |
|---|---|---|
| 8/1/2025 | Listed for rent | $4,500-10%$2/sqft |
Source: Zillow Rentals | ||
| 7/19/2025 | Listing removed | $5,000$2/sqft |
Source: Zillow Rentals | ||
| 7/18/2025 | Price change | $5,000-9.1%$2/sqft |
Source: Zillow Rentals | ||
| 4/29/2025 | Price change | $5,500-15.4%$2/sqft |
Source: Zillow Rentals | ||
| 4/1/2025 | Listed for rent | $6,500+18.2%$2/sqft |
Source: Zillow Rentals | ||

