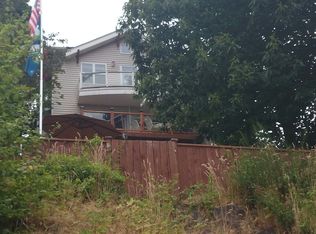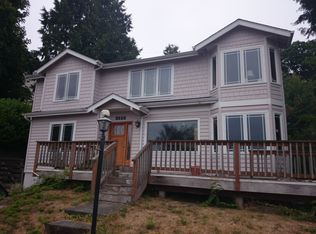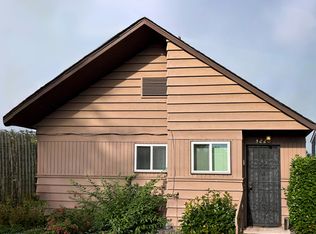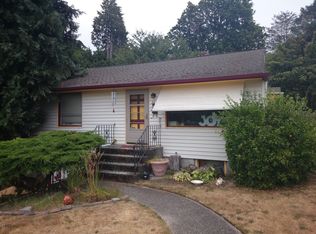Quintessential Northwest Craftsman and urban retreat! Welcome home to this private oasis close to all the best of West Seattle! This home is perfectly nestled among the trees, with rare in-city privacy and tranquility. With a chef's kitchen, an open floor plan and extra living space, this is the ideal place to cuddle in front of the fireplace, entertain best friends on the patio or hunker down with a good book. The dead-end alley affords easy access and 2 car parking. Come find your zen!
This property is off market, which means it's not currently listed for sale or rent on Zillow. This may be different from what's available on other websites or public sources.




