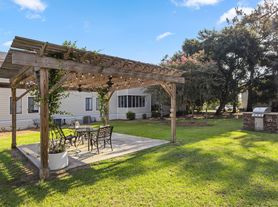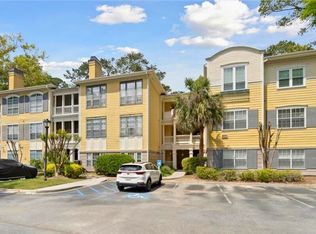This home is available for guests looking for a 31+ night rental. Specific pricing is available upon request. Monthly rates range from $2500-$3000/month and final rates are based on season and length of stay. Fully furnished- utilities/internet included
Fishermen's Cottage is an adorned family heirloom built in 1950 for a local market owner in Thunderbolt Island. Recently restored and designed by the market owner's loved ones, life has been brought back to this cozy, stylish, home to share with our Lucky Guests! You'll find yourself within walking distance to the Wilmington Island River to watch unforgettable sunsets, outstanding restaurants, and much more.
From the eye-catching curb appeal, to the quintessential front porch, this quaint and charming cottage stands out amongst the rest. As every true southerner knows, the front porch of a home is made for sipping sweet tea, but you're welcome to enjoy a morning cup of joe or evening glass of wine while feeling the breeze of the Wilmington Island River. Stepping inside, you'll be transported back to 1950 but pleasantly surprised by the sophisticated and thoughtful appointments, furnishings and fixtures. The cozy living room is bright and airy, with an ample amount of seating for everyone to unwind after a long day of exploration together.
Beyond the living room, you'll find an alluring galley kitchen, with all of the modern day appliances and amenities one could ask for! Fitted with beautiful butcher block countertops and stainless steel appliances, you'll also find that the cabinets are stocked with everything you'll need for a home-cooked meal. Whether you need a space to get some work done, or share an intimate meal with those in your party, the adorable bistro table is set for four guests.
Both bedrooms are located at opposite ends of the home, yet each have access to the sizable bathroom. The first bedroom offers a antique, four-post queen bed and overlooks the treelined street. At the back of the home, with access to the rear deck, the second bedroom features a queen size bed and calming tones to ensure a peaceful nights rest. Emphasizing on sizable, the shared bathroom offers an ample amount of space, an original claw-foot tub, and a large marble top vanity with plenty of storage.
Just out back, guests will find a large deck just off of the kitchen, perfect for Spring and Summer evenings beneath the moonlit sky. The vast backyard is completely fenced in, which is ideal for pet owners!
Sleeping Configuration:
Bedroom 1: Queen Bed
Bedroom 2: Queen Bed
Parking: Three Private Parking Spaces Available
We can welcome your dog companions at this pet friendly home, but ask that you find other arrangements for cats, birds, and other furry friends. There is a $250 pet fee (non-refundable) with a 35 lb. maximum weight limit per dog and a limit of 2 dogs per reservation. Some homes may allow larger dogs, please inquire for more information.
House for rent
$2,500/mo
3228 Bannon Dr, Savannah, GA 31404
2beds
774sqft
Price may not include required fees and charges.
Single family residence
Available Sat Nov 8 2025
Small dogs OK
Central air
In unit laundry
Off street parking
Forced air
What's special
Modern day appliancesLarge deckVast backyardStainless steel appliancesOriginal claw-foot tubQuintessential front porchBeautiful butcher block countertops
- 2 days |
- -- |
- -- |
Travel times
Zillow can help you save for your dream home
With a 6% savings match, a first-time homebuyer savings account is designed to help you reach your down payment goals faster.
Offer exclusive to Foyer+; Terms apply. Details on landing page.
Facts & features
Interior
Bedrooms & bathrooms
- Bedrooms: 2
- Bathrooms: 1
- Full bathrooms: 1
Heating
- Forced Air
Cooling
- Central Air
Appliances
- Included: Dishwasher, Dryer, Freezer, Microwave, Oven, Refrigerator, Washer
- Laundry: In Unit
Features
- Flooring: Hardwood
- Furnished: Yes
Interior area
- Total interior livable area: 774 sqft
Property
Parking
- Parking features: Off Street
- Details: Contact manager
Features
- Exterior features: Heating system: Forced Air, Internet included in rent
Details
- Parcel number: 3000504011B
Construction
Type & style
- Home type: SingleFamily
- Property subtype: Single Family Residence
Utilities & green energy
- Utilities for property: Internet
Community & HOA
Location
- Region: Savannah
Financial & listing details
- Lease term: 6 Month
Price history
| Date | Event | Price |
|---|---|---|
| 10/24/2025 | Listed for rent | $2,500$3/sqft |
Source: Zillow Rentals | ||
| 9/23/2025 | Listing removed | $2,500$3/sqft |
Source: Zillow Rentals | ||
| 9/15/2025 | Price change | $2,500-10.7%$3/sqft |
Source: Zillow Rentals | ||
| 9/8/2025 | Price change | $2,800-6.7%$4/sqft |
Source: Zillow Rentals | ||
| 8/8/2025 | Listed for rent | $3,000$4/sqft |
Source: Zillow Rentals | ||

