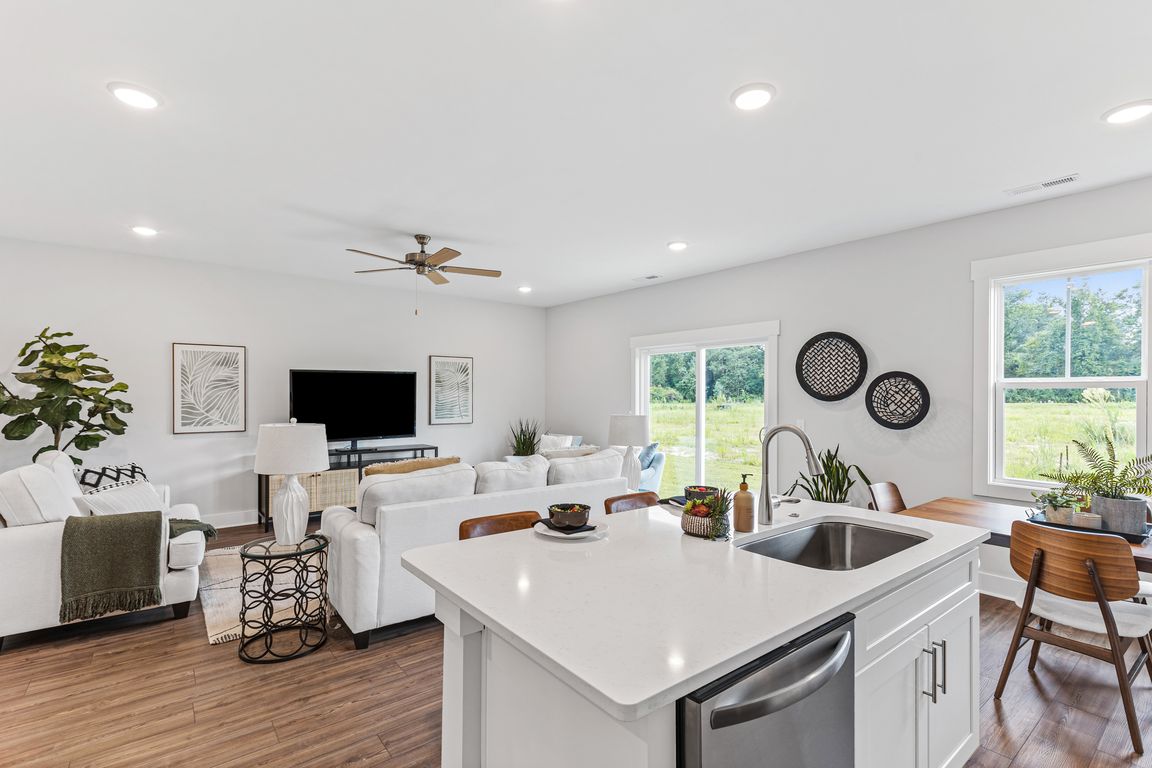Open: Mon 10:30am-2pm

New construction
$339,000
3beds
1,927sqft
3228 Beaus Drive, Castle Hayne, NC 28429
3beds
1,927sqft
Townhouse
Built in 2024
2,178 sqft
2 Attached garage spaces
$176 price/sqft
$4,200 annually HOA fee
What's special
Step into modern living with this brand-new end-unit townhome by Bostic Building, designed with style, comfort, and convenience in mind. On the first floor, you'll find a bright, open living space that flows effortlessly to your patio and backyard—perfect for hosting friends, relaxing after a long day, or enjoying some fresh air. ...
- 64 days |
- 196 |
- 15 |
Source: Hive MLS,MLS#: 100526530 Originating MLS: Cape Fear Realtors MLS, Inc.
Originating MLS: Cape Fear Realtors MLS, Inc.
Travel times
Living Room
Kitchen
Primary Bedroom
Zillow last checked: 7 hours ago
Listing updated: 21 hours ago
Listed by:
The Rising Tide Team 910-256-4503,
Intracoastal Realty Corp
Source: Hive MLS,MLS#: 100526530 Originating MLS: Cape Fear Realtors MLS, Inc.
Originating MLS: Cape Fear Realtors MLS, Inc.
Facts & features
Interior
Bedrooms & bathrooms
- Bedrooms: 3
- Bathrooms: 3
- Full bathrooms: 2
- 1/2 bathrooms: 1
Rooms
- Room types: Living Room, Dining Room, Bedroom 1, Bedroom 2, Bedroom 3
Bedroom 1
- Level: Second
- Dimensions: 18 x 17
Bedroom 2
- Level: Second
- Dimensions: 13 x 11
Bedroom 3
- Level: Second
- Dimensions: 12 x 11
Dining room
- Level: First
- Dimensions: 9 x 7
Kitchen
- Level: First
- Dimensions: 12 x 9
Living room
- Level: First
- Dimensions: 19 x 16
Heating
- Electric, Forced Air, Heat Pump
Cooling
- Central Air, Zoned
Appliances
- Included: Built-In Microwave, Range, Dishwasher
- Laundry: Dryer Hookup, Washer Hookup, Laundry Closet
Features
- Walk-in Closet(s), Entrance Foyer, Solid Surface, Kitchen Island, Ceiling Fan(s), Pantry, Walk-In Closet(s)
- Flooring: LVT/LVP, Carpet, Tile
- Basement: None
- Has fireplace: No
- Fireplace features: None
- Common walls with other units/homes: End Unit
Interior area
- Total structure area: 1,927
- Total interior livable area: 1,927 sqft
Video & virtual tour
Property
Parking
- Total spaces: 2
- Parking features: Garage Faces Front, Attached, Additional Parking, Garage Door Opener, Paved
- Has attached garage: Yes
- Uncovered spaces: 2
Features
- Levels: Two
- Stories: 2
- Patio & porch: Patio, Porch
- Exterior features: Cluster Mailboxes
- Fencing: None
Lot
- Size: 2,178 Square Feet
- Dimensions: 26 x 73 x 26 x 73
- Features: Corner Lot
Details
- Parcel number: R03312003076000
- Zoning: R-20
- Special conditions: Standard
Construction
Type & style
- Home type: Townhouse
- Property subtype: Townhouse
Materials
- Vinyl Siding
- Foundation: Slab
- Roof: Shingle
Condition
- New construction: Yes
- Year built: 2024
Utilities & green energy
- Sewer: Public Sewer
- Water: Public
- Utilities for property: Sewer Connected, Water Connected
Community & HOA
Community
- Subdivision: Blue Clay Townes
HOA
- Has HOA: Yes
- Amenities included: Maintenance Common Areas, Maintenance Grounds, Maintenance Roads, Management, Master Insure, Sidewalks, Street Lights, Termite Bond
- HOA fee: $4,200 annually
- HOA name: Blue Clay Townes
- HOA phone: 910-769-3732
Location
- Region: Castle Hayne
Financial & listing details
- Price per square foot: $176/sqft
- Tax assessed value: $354,200
- Annual tax amount: $1,340
- Date on market: 8/21/2025
- Listing agreement: Exclusive Right To Sell
- Listing terms: Cash,Conventional,FHA,USDA Loan,VA Loan
- Road surface type: Paved