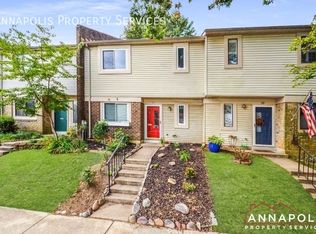Be the first to enjoy all the updates in this beautifully updated Colonial in Blackwalnut Cove! Freshly painted throughout with refinished hardwood floors on the main level and new carpet upstairs. The updated kitchen opens to spacious living areas, including a family room that leads to a screened-in porch and a large, fenced backyard. The finished lower level provides extra living space for a rec room, office, or gym. Attached garage adds to its convenience and the new asphalt roof provides added assurance. Enjoy water access to Blackwalnut Creek perfect for kayaking or canoeing as well as community amenities like a tot lot and picnic area. Just minutes from downtown Annapolis and Quiet Waters Park. Pets considered on a case-by-case basis.
House for rent
$3,900/mo
3228 Blackwalnut Dr, Annapolis, MD 21403
4beds
2,992sqft
Price may not include required fees and charges.
Singlefamily
Available now
Cats, dogs OK
Central air, electric, ceiling fan
Dryer in unit laundry
3 Attached garage spaces parking
Electric, heat pump, fireplace
What's special
Finished lower levelRefinished hardwood floorsLarge fenced backyardScreened-in porchFamily roomUpdated kitchen
- 8 days
- on Zillow |
- -- |
- -- |
Travel times
Looking to buy when your lease ends?
Consider a first-time homebuyer savings account designed to grow your down payment with up to a 6% match & 4.15% APY.
Facts & features
Interior
Bedrooms & bathrooms
- Bedrooms: 4
- Bathrooms: 3
- Full bathrooms: 2
- 1/2 bathrooms: 1
Rooms
- Room types: Dining Room, Family Room, Office, Recreation Room
Heating
- Electric, Heat Pump, Fireplace
Cooling
- Central Air, Electric, Ceiling Fan
Appliances
- Included: Dishwasher, Disposal, Dryer, Microwave, Range, Refrigerator, Washer
- Laundry: Dryer In Unit, Has Laundry, In Unit, Laundry Room, Washer In Unit
Features
- Ceiling Fan(s), Dining Area, Dry Wall, Family Room Off Kitchen, Floor Plan - Traditional, Kitchen - Country, Primary Bath(s), Upgraded Countertops
- Flooring: Carpet, Hardwood
- Has basement: Yes
- Has fireplace: Yes
Interior area
- Total interior livable area: 2,992 sqft
Property
Parking
- Total spaces: 3
- Parking features: Attached, Driveway, Covered
- Has attached garage: Yes
- Details: Contact manager
Features
- Exterior features: Contact manager
Details
- Parcel number: 0207190045143
Construction
Type & style
- Home type: SingleFamily
- Architectural style: Colonial
- Property subtype: SingleFamily
Materials
- Roof: Asphalt
Condition
- Year built: 1987
Community & HOA
Location
- Region: Annapolis
Financial & listing details
- Lease term: Contact For Details
Price history
| Date | Event | Price |
|---|---|---|
| 7/29/2025 | Listed for rent | $3,900$1/sqft |
Source: Bright MLS #MDAA2122044 | ||
| 10/17/2002 | Sold | $280,000$94/sqft |
Source: Public Record | ||
![[object Object]](https://photos.zillowstatic.com/fp/4db08a934053a90e7cbd4ee9b96de799-p_i.jpg)
